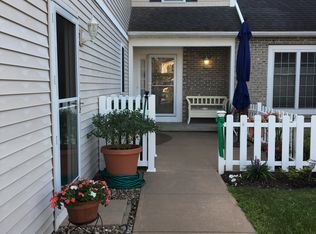Step into this RARELY avail 3 bedroom townhouse style home! Enjoy a 2 story foyer, GLEAMING hardwood floors, a spacious living room PLUS a cathedraled family room! The liv/fam rm is highlighted by a TWO sided gas fireplace that keeps that space cozy! The large dining area overlooks the kitchen w/PLENTY of counter space, tiled floors & appliances! Head upstairs to the SUPER convenient second floor laundry & master bedroom ste, also featuring cathedral ceilings. 2 more good sized bedrooms & a second full bath round out the package! This home features NEUTRAL finishes, updated baths, AC, vinyl windows/siding & a patio too! The sq ft DOES not include the heated fam rm addition.
This property is off market, which means it's not currently listed for sale or rent on Zillow. This may be different from what's available on other websites or public sources.
