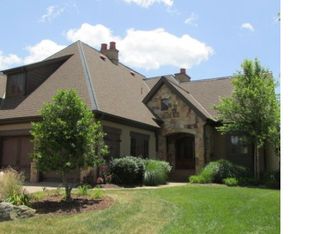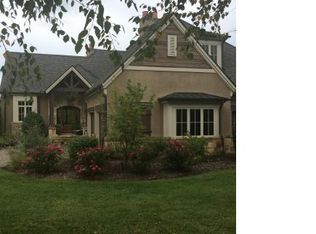Sophisticated townhome with significant upgrades including landscaping. Impeccably maintained and decorated open floor plan. Spacious outdoor living on two levels with views of both the mountains, and a water feature. See attached exclusions and upgrades.
This property is off market, which means it's not currently listed for sale or rent on Zillow. This may be different from what's available on other websites or public sources.

