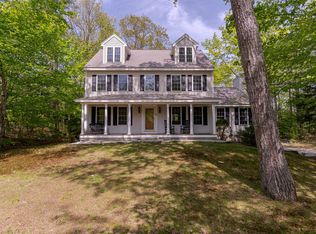Roomy, Relaxing and Ready! This 5 bedroom home has a flexible floor plan across all three finished floors. And if you still need more room the lower level is walk-out/daylight leading right out to the private patio. Open gas fireplace living room, morning dining area and kitchen make it a great space to entertain. The formal dining area is large enough to host a nice size dinner party. Need an office or two? There is space, Need a guest room? There is space, So much to enjoy here. Even the location offers some positives! 5.5ac, cul-de-sac location, a few miles to major routes to get you to where your going. And there is a small outbuilding if you want to have your own chickens along with open spaces for the gardens.
This property is off market, which means it's not currently listed for sale or rent on Zillow. This may be different from what's available on other websites or public sources.
