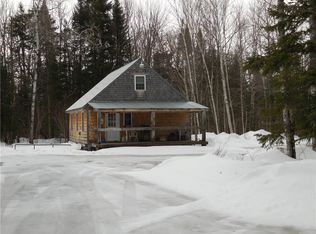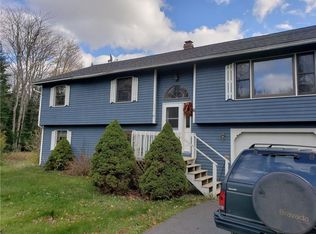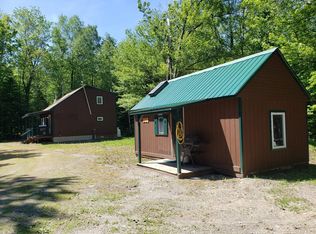Closed
$475,000
8 Fox Run Road, Jackman, ME 04945
3beds
2,084sqft
Single Family Residence
Built in 2002
1.03 Acres Lot
$479,900 Zestimate®
$228/sqft
$2,170 Estimated rent
Home value
$479,900
Estimated sales range
Not available
$2,170/mo
Zestimate® history
Loading...
Owner options
Explore your selling options
What's special
This one has it all! Custom log home with special touches and upgrades everywhere you look. The location is quiet, surrounded by nature yet a short ride to town via road or trail system. The yard is open and sunny with lots of room to play or add a garage. Beautiful halfway brook runs through the property and mature trees surround it. The home has great curb appeal with a farmer's porch to welcome you. The back yard is enjoyed from a custom covered porch and open deck area with propane piped to it for your grills and firepit.
When you enter the home, the twig railings, stonework, live edge counters and cathedral ceilings will wow you. The primary bedroom is spacious and airy with lots of storage and views. The main floor is open concept and ideal for entertaining or family life. The daylight basement had no expense spared when finished. radiant heated tile floors throughout, beautiful pine walls and custom doors.
The home is easy to heat and has a woodstove, whole house automatic generator, and a metal roof. so your worries are few whether this is home or camp. Lots of room for trailers to enjoy all your toys too. Make this one yours and enjoy n4 season recreation in the Switzerland of Maine!
Flexible floor pln so you can set this beautiful property up to meet your needs. Additional land available with the home. Furnishings also available.
Zillow last checked: 8 hours ago
Listing updated: September 11, 2025 at 02:49am
Listed by:
NextHome Experience
Bought with:
Maine Real Estate Co
Source: Maine Listings,MLS#: 1600590
Facts & features
Interior
Bedrooms & bathrooms
- Bedrooms: 3
- Bathrooms: 2
- Full bathrooms: 2
Primary bedroom
- Features: Built-in Features
- Level: Second
Bedroom 2
- Features: Closet
- Level: Basement
Bedroom 3
- Features: Closet
- Level: Basement
Dining room
- Features: Informal
- Level: First
Great room
- Features: Cathedral Ceiling(s), Heat Stove, Heat Stove Hookup
- Level: First
Kitchen
- Features: Eat-in Kitchen, Pantry
- Level: First
Office
- Features: Closet
- Level: Basement
Heating
- Baseboard, Hot Water, Zoned, Stove, Radiant
Cooling
- None
Appliances
- Included: Dishwasher, Dryer, Electric Range, Refrigerator, Washer
Features
- Bathtub, Pantry, Shower, Storage
- Flooring: Laminate, Tile, Wood
- Windows: Low Emissivity Windows
- Basement: Doghouse,Interior Entry,Daylight,Finished,Full
- Has fireplace: No
Interior area
- Total structure area: 2,084
- Total interior livable area: 2,084 sqft
- Finished area above ground: 1,284
- Finished area below ground: 800
Property
Parking
- Parking features: Gravel, 5 - 10 Spaces, On Site, Off Street
Features
- Patio & porch: Deck, Porch
- Has view: Yes
- View description: Mountain(s), Scenic, Trees/Woods
- Body of water: Halfway Brook
- Frontage length: Waterfrontage: 150,Waterfrontage Owned: 150
Lot
- Size: 1.03 Acres
- Features: Near Town, Rural, Level, Open Lot, Rolling Slope, Landscaped, Wooded
Details
- Zoning: Residential
- Other equipment: Generator, Internet Access Available
Construction
Type & style
- Home type: SingleFamily
- Architectural style: Ranch
- Property subtype: Single Family Residence
Materials
- Log, Log Siding
- Roof: Metal,Pitched
Condition
- Year built: 2002
Utilities & green energy
- Electric: On Site, Circuit Breakers, Generator Hookup
- Sewer: Private Sewer, Septic Design Available
- Water: Private, Well
- Utilities for property: Utilities On
Green energy
- Energy efficient items: Ceiling Fans, Thermostat, Smart Electric Meter
Community & neighborhood
Location
- Region: Jackman
Other
Other facts
- Road surface type: Gravel, Dirt
Price history
| Date | Event | Price |
|---|---|---|
| 9/10/2025 | Sold | $475,000+5.6%$228/sqft |
Source: | ||
| 8/7/2025 | Pending sale | $450,000$216/sqft |
Source: | ||
| 8/16/2024 | Listed for sale | $450,000$216/sqft |
Source: | ||
| 1/24/2023 | Listing removed | -- |
Source: | ||
| 12/2/2022 | Listed for sale | $450,000$216/sqft |
Source: | ||
Public tax history
Tax history is unavailable.
Neighborhood: 04945
Nearby schools
GreatSchools rating
- 5/10Forest Hills Consolidated SchoolGrades: K-12Distance: 2.7 mi
Get pre-qualified for a loan
At Zillow Home Loans, we can pre-qualify you in as little as 5 minutes with no impact to your credit score.An equal housing lender. NMLS #10287.


