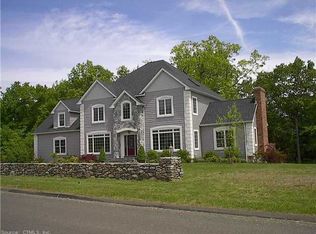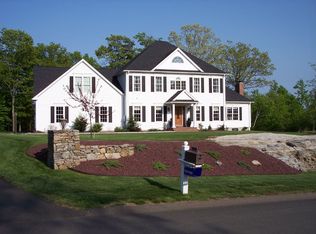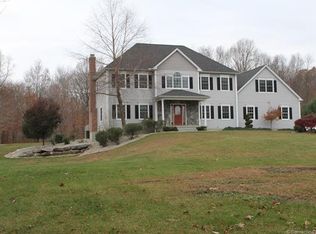Your search for the perfect home ends here! With over 3,500 square feet of finely-appointed living space, this four bedroom, three-and-a-half bath farmhouse-style colonial offers the location, space and amenities that make it a true standout. Built in 2007, this wonderful home is situated on 2.9 acres and features an inviting and expansive front porch, professionally-installed stone walls and foundation gardens, and 9' ceilings, hardwood floors and beautiful crown molding throughout most of the first floor. The kitchen is a chef's delight, with natural cherry cabinets, granite countertops, large center island, stainless steel appliances and oversized casual dining area with sliders to a stunning Azek PVC deck. The kitchen opens to the family room, which features a dramatic coffered ceiling and marble fireplace with wood stove insert. A dramatic dining room, large formal living room, convenient half bath and laundry room round out the first floor. The second floor boasts four bedrooms, including a spacious master with walk-in closet and well-appointed bathroom. A large bonus room over the attached three-car garage offers space for multiple uses and features a full bath and Juliet balcony. A third full bath and walk-up to the unfinished attic complete the second floor. This impressive home is close to playgrounds and schools and just a short drive to the Clinton Crossing Premium Outlets, I-95 and Route 9, offering convenience and accessibility without compromising on style!
This property is off market, which means it's not currently listed for sale or rent on Zillow. This may be different from what's available on other websites or public sources.



