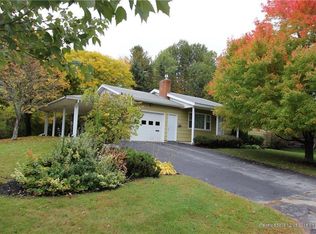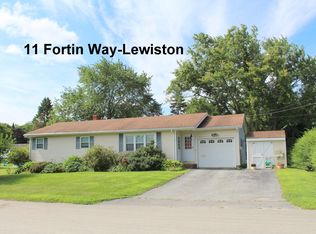Closed
$315,000
8 Fortin Way, Lewiston, ME 04240
3beds
1,144sqft
Single Family Residence
Built in 1974
0.26 Acres Lot
$345,600 Zestimate®
$275/sqft
$2,270 Estimated rent
Home value
$345,600
$328,000 - $363,000
$2,270/mo
Zestimate® history
Loading...
Owner options
Explore your selling options
What's special
Finally, a ranch home worth waiting for! 8 Fortin Way is a well cared for home in a beautiful neighborhood, yet so close to amenities. Minutes away from the Auburn bridge, shopping and restaurants. One floor living with a washer & dryer hookup on the first floor. There have been many updates throughout the years, such as the Brazilian cherry hardwood floors & new kitchen appliances. Crown molding throughout the home in almost every room. The back yard is hard to come by with a deck off the dining area and tons of privacy. There is also a spot ready for an above ground pool if desired. Direct entry to the home or basement from the oversized garage. Garage has been insulated and drywalled and has attic access. This home is clean & move-in ready!
Zillow last checked: 8 hours ago
Listing updated: January 12, 2025 at 07:13pm
Listed by:
Maine Real Estate Experts tiffany@turnbullteam.com
Bought with:
Better Homes & Gardens Real Estate/The Masiello Group
Source: Maine Listings,MLS#: 1548361
Facts & features
Interior
Bedrooms & bathrooms
- Bedrooms: 3
- Bathrooms: 1
- Full bathrooms: 1
Bedroom 1
- Features: Closet
- Level: First
Bedroom 2
- Features: Closet
- Level: First
Bedroom 3
- Features: Closet
- Level: First
Kitchen
- Features: Eat-in Kitchen, Kitchen Island
- Level: First
Living room
- Level: First
Heating
- Baseboard, Hot Water
Cooling
- None
Appliances
- Included: Dishwasher, Disposal, Microwave, Electric Range, Refrigerator
Features
- 1st Floor Bedroom, Attic, Bathtub, One-Floor Living
- Flooring: Tile, Vinyl, Wood
- Basement: Interior Entry,Full,Sump Pump
- Has fireplace: No
Interior area
- Total structure area: 1,144
- Total interior livable area: 1,144 sqft
- Finished area above ground: 1,144
- Finished area below ground: 0
Property
Parking
- Total spaces: 2
- Parking features: Paved, 1 - 4 Spaces, Garage Door Opener
- Attached garage spaces: 2
Features
- Patio & porch: Deck
Lot
- Size: 0.26 Acres
- Features: Near Shopping, Neighborhood, Suburban, Landscaped
Details
- Parcel number: LEWIM171L084
- Zoning: NCA
- Other equipment: Internet Access Available
Construction
Type & style
- Home type: SingleFamily
- Architectural style: Ranch
- Property subtype: Single Family Residence
Materials
- Wood Frame, Vinyl Siding
- Roof: Shingle
Condition
- Year built: 1974
Utilities & green energy
- Electric: Circuit Breakers
- Sewer: Public Sewer
- Water: Public
- Utilities for property: Utilities On
Community & neighborhood
Location
- Region: Lewiston
Other
Other facts
- Road surface type: Paved
Price history
| Date | Event | Price |
|---|---|---|
| 12/30/2022 | Sold | $315,000-3.1%$275/sqft |
Source: | ||
| 12/14/2022 | Pending sale | $325,000$284/sqft |
Source: | ||
| 11/27/2022 | Contingent | $325,000$284/sqft |
Source: | ||
| 11/17/2022 | Listed for sale | $325,000+103.1%$284/sqft |
Source: | ||
| 12/14/2007 | Sold | $160,000$140/sqft |
Source: Agent Provided | ||
Public tax history
| Year | Property taxes | Tax assessment |
|---|---|---|
| 2024 | $3,468 +5.9% | $109,160 |
| 2023 | $3,275 +5.3% | $109,160 |
| 2022 | $3,111 +0.8% | $109,160 |
Find assessor info on the county website
Neighborhood: 04240
Nearby schools
GreatSchools rating
- 2/10Raymond A. Geiger Elementary SchoolGrades: PK-6Distance: 0.6 mi
- 1/10Lewiston Middle SchoolGrades: 7-8Distance: 1 mi
- 2/10Lewiston High SchoolGrades: 9-12Distance: 1.5 mi

Get pre-qualified for a loan
At Zillow Home Loans, we can pre-qualify you in as little as 5 minutes with no impact to your credit score.An equal housing lender. NMLS #10287.
Sell for more on Zillow
Get a free Zillow Showcase℠ listing and you could sell for .
$345,600
2% more+ $6,912
With Zillow Showcase(estimated)
$352,512
