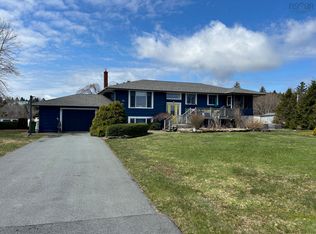They say a picture is worth a thousand wordsâ€â€so let the story of 8 Fort Point Road unfold. Perched on the picturesque banks of the LaHave River, enjoy views that stretch across your private water lot, offering direct access to the Atlantic Ocean to launch a kayak or sailboat. This location is nothing short of spectacular. Just a stone’s throw from the LaHave Bakery, Historic Fort Point Museum, The LaHave Ferry for quick access to Lunenburg, and the pristine white sand beaches of Risser’s, Crescent, and Green Bay, this address is a South Shore dream. Inside this striking 4-bedroom, 2-bath home, classic charm meets modern comfort. Warm, inviting spaces are thoughtfully designed to include practical places for your paint studio, home office, or overnight guests. You’ll adore the elegant blend of original wainscoting, custom trim, vintage glass doors, and statement lighting, all perfectly paired with modern updates like a new ducted heat pump system, updated septic, water treatment system, appliances, generator hookup, water heater, and more. Let’s talk about the basementâ€â€forget everything you thought you knew about 100-year-old stone basements. This one is warm, fully insulated, and completely dry! Need more? With two expansive outbuildings, this property offers exceptional potential for passive income or creative ventures. Spend your mornings kayaking, your afternoons sailing, and your evenings basking in golden sunsets. Surrounded by stunning natural beauty and vibrant community amenities, this is where your South Shore adventure and coastal living dreams begin.
This property is off market, which means it's not currently listed for sale or rent on Zillow. This may be different from what's available on other websites or public sources.
