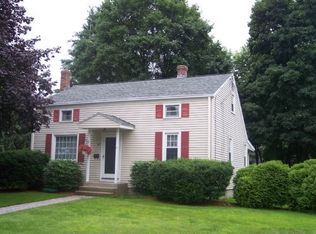Sold for $475,000 on 05/25/23
$475,000
8 Forrest Rd, Northborough, MA 01532
3beds
1,272sqft
Single Family Residence
Built in 1956
10,799 Square Feet Lot
$543,900 Zestimate®
$373/sqft
$3,334 Estimated rent
Home value
$543,900
$517,000 - $571,000
$3,334/mo
Zestimate® history
Loading...
Owner options
Explore your selling options
What's special
Welcome to 8 Forrest Road, a charming Cape, in the desirable town Northborough. This home has been well loved by the same family for many years and is now ready for its new owners. As you enter you will walk into a large living room with tons of natural light. The kitchen has so much potential with a large eat in area. This home has 3 bedrooms with a potential of a 4th bedroom. Fantastic commuter location with quick access to Routes 9, 20, 290, 495, and the Mass Pike! The home features an enclosed porch, a first-floor primary bedroom, and an eat-in kitchen. The backyard is the perfect size for entertaining and gardening. A Lifetime storage shed sits in the backyard not too far from the driveway. Open house this Saturday 12-2pm!
Zillow last checked: 8 hours ago
Listing updated: May 25, 2023 at 02:48pm
Listed by:
Andrea Beth Castinetti 508-277-0063,
Castinetti Realty Group 508-719-8804
Bought with:
Rosa Wyse
Champion Real Estate, Inc.
Source: MLS PIN,MLS#: 73104554
Facts & features
Interior
Bedrooms & bathrooms
- Bedrooms: 3
- Bathrooms: 1
- Full bathrooms: 1
Primary bedroom
- Features: Flooring - Wall to Wall Carpet
- Level: First
Bedroom 2
- Features: Flooring - Wall to Wall Carpet
- Level: First
Bedroom 3
- Features: Flooring - Wall to Wall Carpet
- Level: Second
Bathroom 1
- Features: Bathroom - 3/4, Bathroom - With Shower Stall, Flooring - Stone/Ceramic Tile
- Level: First
Kitchen
- Features: Flooring - Vinyl, Dining Area
- Level: First
Living room
- Features: Flooring - Wall to Wall Carpet, Window(s) - Bay/Bow/Box, Cable Hookup
- Level: First
Heating
- Forced Air, Oil
Cooling
- None
Appliances
- Laundry: Electric Dryer Hookup, Exterior Access, Washer Hookup, In Basement
Features
- Flooring: Vinyl, Carpet
- Basement: Full,Interior Entry,Bulkhead,Concrete
- Has fireplace: No
Interior area
- Total structure area: 1,272
- Total interior livable area: 1,272 sqft
Property
Parking
- Total spaces: 3
- Parking features: Carport, Paved Drive, Off Street, Paved
- Has carport: Yes
- Uncovered spaces: 3
Features
- Patio & porch: Porch - Enclosed
- Exterior features: Porch - Enclosed, Storage, Garden
- Frontage length: 90.00
Lot
- Size: 10,799 sqft
- Features: Level
Details
- Parcel number: M:0940 L:0063,1633357
- Zoning: RC
Construction
Type & style
- Home type: SingleFamily
- Architectural style: Cape
- Property subtype: Single Family Residence
Materials
- Frame
- Foundation: Concrete Perimeter
- Roof: Shingle
Condition
- Year built: 1956
Utilities & green energy
- Sewer: Public Sewer
- Water: Public
- Utilities for property: for Electric Oven, for Electric Dryer, Washer Hookup
Community & neighborhood
Community
- Community features: Shopping, Park, Walk/Jog Trails, Golf, Bike Path, Public School
Location
- Region: Northborough
Other
Other facts
- Road surface type: Paved
Price history
| Date | Event | Price |
|---|---|---|
| 5/25/2023 | Sold | $475,000+12%$373/sqft |
Source: MLS PIN #73104554 | ||
| 4/28/2023 | Listed for sale | $424,000$333/sqft |
Source: MLS PIN #73104554 | ||
Public tax history
| Year | Property taxes | Tax assessment |
|---|---|---|
| 2025 | $6,574 +13.2% | $461,300 +13.4% |
| 2024 | $5,809 +1.6% | $406,800 +5.2% |
| 2023 | $5,719 +1.6% | $386,700 +13.3% |
Find assessor info on the county website
Neighborhood: 01532
Nearby schools
GreatSchools rating
- 6/10Fannie E. Proctor Elementary SchoolGrades: K-5Distance: 0.3 mi
- 6/10Robert E. Melican Middle SchoolGrades: 6-8Distance: 1.3 mi
- 10/10Algonquin Regional High SchoolGrades: 9-12Distance: 2.3 mi
Schools provided by the listing agent
- Elementary: Proctor
- Middle: Melican Middle
- High: Algonquin Reg.
Source: MLS PIN. This data may not be complete. We recommend contacting the local school district to confirm school assignments for this home.
Get a cash offer in 3 minutes
Find out how much your home could sell for in as little as 3 minutes with a no-obligation cash offer.
Estimated market value
$543,900
Get a cash offer in 3 minutes
Find out how much your home could sell for in as little as 3 minutes with a no-obligation cash offer.
Estimated market value
$543,900
