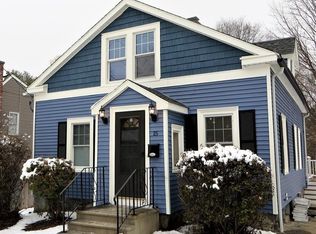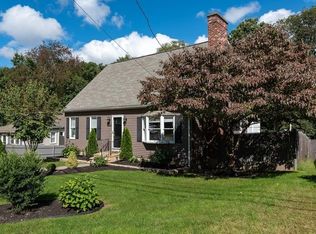One floor living, with a lot charm this Wood Log home had only One Owner property is very well built roof was replaced on 2010, boiler replaced 2015, Open Floor Plan three beds one bath basement with a lot of room to expand and a full Walkout leading to a big cleared back yard where you can enjoy nature, cook-outs ,entertaining etc. Open House will be on Wednesday July 31st from 6-8pm. It Wont last .
This property is off market, which means it's not currently listed for sale or rent on Zillow. This may be different from what's available on other websites or public sources.

