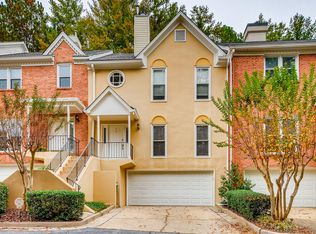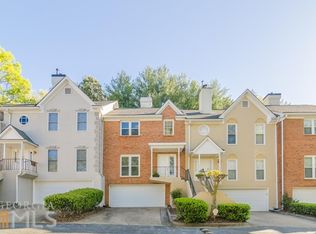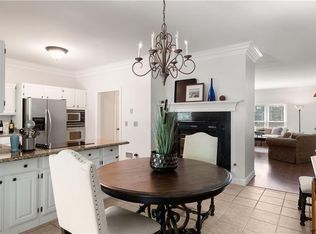This multi level townhome Features a spacious kitchen with bar seating and a breakfast area. A formal dining room and living room with a fireplace including a wet bar for entertaining. Washer and dryer room upstairs as well as a large walk-in closet in the master suite. This home is nestled in a wonderful community near all of your needs: banks, grocery stores, gas stations, and less than a mile away from the Chattahoochee River with trails, parks and fishing! Convenient and quick highway access.
This property is off market, which means it's not currently listed for sale or rent on Zillow. This may be different from what's available on other websites or public sources.


