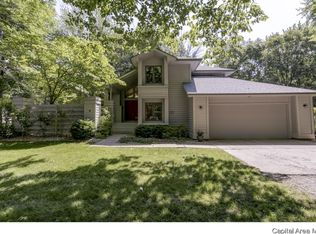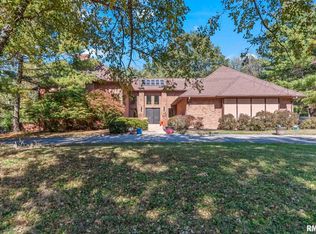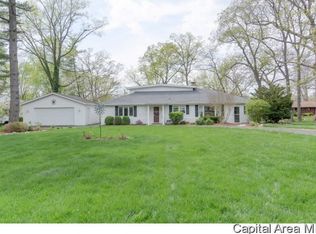Sophisticated perfection is only a start to describing this gorgeous and spacious 6 Bedroom / 4.5 Bath home. This expansive estate offers breathtaking curb appeal and sits within steps of Lake Springfield. Beautiful hardwood and marble floors throughout. 3 Fireplaces and floor to ceiling windows. The kitchen has Teak Wood cabinets imported from Taiwan, newer appliances and granite. The 1400 SQ. FT. bonus room has a stone fireplace, cathedral ceilings and would be perfect for a mother-in-law suite, rental apt.,pool house or flex space. 5+ car attached garage. Room for a pool. Chatham schools. Pre-inspected in 2018 by DHI Home Inspections. Selling as reported. $1000.00 flooring allowance for bonus area.
This property is off market, which means it's not currently listed for sale or rent on Zillow. This may be different from what's available on other websites or public sources.



