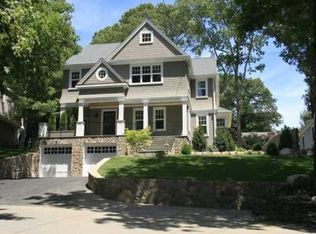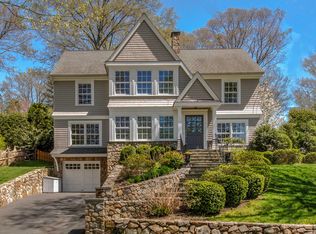Sold for $1,650,000 on 11/21/25
$1,650,000
8 Forest Road, Darien, CT 06820
4beds
2,707sqft
Single Family Residence
Built in 1961
0.28 Acres Lot
$1,664,000 Zestimate®
$610/sqft
$7,968 Estimated rent
Home value
$1,664,000
$1.51M - $1.83M
$7,968/mo
Zestimate® history
Loading...
Owner options
Explore your selling options
What's special
Incredible value in one of Darien's most-loved neighborhoods! 4 bedrooms, 3 full bathrooms with 2,707 square feet of space. Walk to Holmes School, Middlesex Middle School, Darien High School and Noroton Heights train and shopping. Improvements include: fully fenced backyard, new gas range, new dishwasher, refinished hardwood floors and kitchen cabinets, new driveway with Belgium blocks and curb, epoxy garage flooring, entire interior and exterior painted, new kitchen backsplash, new floor in family room and 2020 Trane gas furnace. House was gutted in 2001 with new Marvin windows and sliders, new electrical, plumbing and mechanicals plus the addition of 735 square feet. Cozy-up for fall with two wood burning fireplaces and watch the sun set from the picture-perfect window seat. Sliders from both dining room and breakfast nook open to private patio. Woodland Park is next door with 60 acres of trails and natural habitat. Move-in ready and just in time for the holidays! Exterior and kitchen "virtually" painted white.
Zillow last checked: 8 hours ago
Listing updated: November 21, 2025 at 02:30pm
Listed by:
Sara Hesli (203)803-7003,
Houlihan Lawrence 203-655-8238
Bought with:
Jacqueline Rabinowitz, RES.0828914
Houlihan Lawrence
Source: Smart MLS,MLS#: 24126437
Facts & features
Interior
Bedrooms & bathrooms
- Bedrooms: 4
- Bathrooms: 3
- Full bathrooms: 3
Primary bedroom
- Features: Vaulted Ceiling(s), Bedroom Suite, Full Bath, Whirlpool Tub, Walk-In Closet(s), Hardwood Floor
- Level: Upper
- Area: 240 Square Feet
- Dimensions: 15 x 16
Bedroom
- Features: Hardwood Floor
- Level: Upper
- Area: 132 Square Feet
- Dimensions: 11 x 12
Bedroom
- Features: Hardwood Floor
- Level: Upper
- Area: 140 Square Feet
- Dimensions: 10 x 14
Bedroom
- Features: Hardwood Floor
- Level: Upper
- Area: 132 Square Feet
- Dimensions: 12 x 11
Dining room
- Features: Patio/Terrace, Sliders, Hardwood Floor
- Level: Upper
- Area: 132 Square Feet
- Dimensions: 12 x 11
Family room
- Features: Built-in Features, Fireplace, Vinyl Floor
- Level: Lower
- Area: 322 Square Feet
- Dimensions: 14 x 23
Kitchen
- Features: Remodeled, Breakfast Bar, Breakfast Nook, Patio/Terrace, Sliders, Hardwood Floor
- Level: Upper
- Area: 176 Square Feet
- Dimensions: 16 x 11
Kitchen
- Features: Sliders, Hardwood Floor
- Level: Upper
- Area: 81 Square Feet
- Dimensions: 9 x 9
Living room
- Features: Bay/Bow Window, Fireplace, Hardwood Floor
- Level: Upper
- Area: 266 Square Feet
- Dimensions: 19 x 14
Office
- Features: Wall/Wall Carpet
- Level: Lower
- Area: 170 Square Feet
- Dimensions: 17 x 10
Heating
- Forced Air, Natural Gas
Cooling
- Central Air
Appliances
- Included: Gas Range, Refrigerator, Freezer, Dishwasher, Washer, Dryer, Gas Water Heater, Water Heater
- Laundry: Lower Level
Features
- Entrance Foyer
- Basement: Full
- Attic: Storage,Floored,Pull Down Stairs
- Number of fireplaces: 2
Interior area
- Total structure area: 2,707
- Total interior livable area: 2,707 sqft
- Finished area above ground: 2,707
Property
Parking
- Total spaces: 1
- Parking features: Attached, Garage Door Opener
- Attached garage spaces: 1
Features
- Patio & porch: Patio
- Waterfront features: Beach Access, Water Community
Lot
- Size: 0.28 Acres
- Features: Cul-De-Sac
Details
- Parcel number: 105331
- Zoning: R13
Construction
Type & style
- Home type: SingleFamily
- Architectural style: Ranch
- Property subtype: Single Family Residence
Materials
- Clapboard
- Foundation: Concrete Perimeter, Raised
- Roof: Asphalt
Condition
- New construction: No
- Year built: 1961
Utilities & green energy
- Sewer: Public Sewer
- Water: Public
Green energy
- Energy efficient items: Thermostat
Community & neighborhood
Community
- Community features: Health Club, Library, Medical Facilities, Paddle Tennis, Park, Tennis Court(s)
Location
- Region: Darien
Price history
| Date | Event | Price |
|---|---|---|
| 11/21/2025 | Sold | $1,650,000+3.4%$610/sqft |
Source: | ||
| 10/24/2025 | Pending sale | $1,595,000$589/sqft |
Source: | ||
| 10/7/2025 | Price change | $1,595,000-5.9%$589/sqft |
Source: | ||
| 9/16/2025 | Listed for sale | $1,695,000+401.5%$626/sqft |
Source: | ||
| 5/2/1988 | Sold | $338,000$125/sqft |
Source: Public Record Report a problem | ||
Public tax history
| Year | Property taxes | Tax assessment |
|---|---|---|
| 2025 | $15,480 +5.9% | $1,000,020 +0.5% |
| 2024 | $14,623 +4.5% | $995,470 +25.2% |
| 2023 | $13,997 +2.2% | $794,850 |
Find assessor info on the county website
Neighborhood: Noroton Heights
Nearby schools
GreatSchools rating
- 8/10Holmes Elementary SchoolGrades: PK-5Distance: 0.4 mi
- 9/10Middlesex Middle SchoolGrades: 6-8Distance: 0.6 mi
- 10/10Darien High SchoolGrades: 9-12Distance: 1.1 mi
Schools provided by the listing agent
- Elementary: Holmes
- Middle: Middlesex
- High: Darien
Source: Smart MLS. This data may not be complete. We recommend contacting the local school district to confirm school assignments for this home.

Get pre-qualified for a loan
At Zillow Home Loans, we can pre-qualify you in as little as 5 minutes with no impact to your credit score.An equal housing lender. NMLS #10287.
Sell for more on Zillow
Get a free Zillow Showcase℠ listing and you could sell for .
$1,664,000
2% more+ $33,280
With Zillow Showcase(estimated)
$1,697,280
