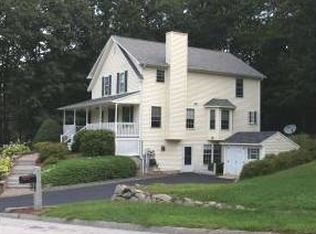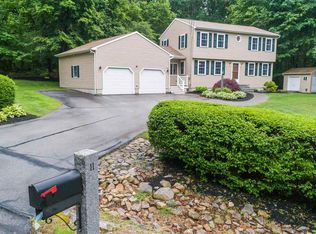Immaculate 3 bedroom Hip Roof Colonial set on .70 acre in small subdivision. Picture perfect this home sits on a knoll at the end of the cul-du-sac with views of the distant hills. There are hardwood floors, carpet and tile floors, a spacious family room with gas fireplace overlooks the deck leading to the private back yard, the large eat-in kitchen features all new stainless steel appliances and there is a lovely formal dining room as well as a formal living room. There are 3 bedroom all with 9' ceilings and 3.5 bathrooms. There is a bonus finished suite in the lower level ideal for an in law or older child that needs their own space. The laundry is on the second floor, there is central air, an irrigation system, security system and a two car garage under.
This property is off market, which means it's not currently listed for sale or rent on Zillow. This may be different from what's available on other websites or public sources.

