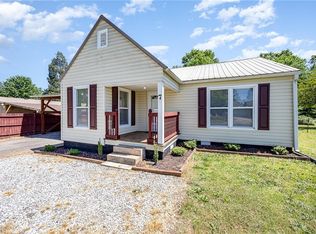Sold for $245,000
$245,000
8 Forest Hill Rd, Lexington, NC 27295
2beds
1,632sqft
Stick/Site Built, Residential, Single Family Residence
Built in 1963
0.54 Acres Lot
$249,900 Zestimate®
$--/sqft
$1,471 Estimated rent
Home value
$249,900
$207,000 - $300,000
$1,471/mo
Zestimate® history
Loading...
Owner options
Explore your selling options
What's special
Reduced! Motivated sellers! Bring all offers! This beautifully remodeled 2-bedroom, 2-bath home with an additional room that could be used as a 3rd bedroom. Sits on 0.54 acres and features a freshly painted interior. The kitchen has been updated with new cabinets, sink, and flooring. New floors, doors, ceiling fans, blinds, and light fixtures are found throughout. The bathrooms also have modern updates, and exterior cameras are included. The spacious home includes a nicely landscaped backyard with an additional room that can serve as an office or more. Conveniently located near major highways and downtown Lexington. Call today.
Zillow last checked: 8 hours ago
Listing updated: May 02, 2025 at 03:56pm
Listed by:
Regina Sechrest 336-803-2104,
Howard Hanna Allen Tate High Point
Bought with:
Benjamin Rafferty, 333982
RE/MAX Realty Consultants
Source: Triad MLS,MLS#: 1166040 Originating MLS: High Point
Originating MLS: High Point
Facts & features
Interior
Bedrooms & bathrooms
- Bedrooms: 2
- Bathrooms: 2
- Full bathrooms: 2
- Main level bathrooms: 2
Primary bedroom
- Level: Main
Bedroom 2
- Level: Main
Dining room
- Level: Main
Kitchen
- Level: Main
Living room
- Level: Main
Heating
- Forced Air, Electric
Cooling
- Central Air
Appliances
- Included: Microwave, Dishwasher, Free-Standing Range, Electric Water Heater
- Laundry: Dryer Connection, Main Level, Washer Hookup
Features
- Ceiling Fan(s)
- Flooring: Engineered Hardwood, Laminate, Tile, Vinyl
- Basement: Crawl Space
- Number of fireplaces: 1
- Fireplace features: Gas Log, Living Room
Interior area
- Total structure area: 1,632
- Total interior livable area: 1,632 sqft
- Finished area above ground: 1,632
Property
Parking
- Total spaces: 1
- Parking features: Driveway, Garage, Attached
- Attached garage spaces: 1
- Has uncovered spaces: Yes
Features
- Levels: One
- Stories: 1
- Pool features: None
Lot
- Size: 0.54 Acres
Details
- Additional structures: Storage
- Parcel number: 1133100000015B
- Zoning: RA3
- Special conditions: Owner Sale
Construction
Type & style
- Home type: SingleFamily
- Property subtype: Stick/Site Built, Residential, Single Family Residence
Materials
- Brick, Vinyl Siding
Condition
- Year built: 1963
Utilities & green energy
- Sewer: Septic Tank
- Water: Public
Community & neighborhood
Location
- Region: Lexington
Other
Other facts
- Listing agreement: Exclusive Right To Sell
- Listing terms: Cash,Conventional,FHA,VA Loan
Price history
| Date | Event | Price |
|---|---|---|
| 5/2/2025 | Sold | $245,000-5.7% |
Source: | ||
| 3/14/2025 | Pending sale | $259,900 |
Source: | ||
| 3/5/2025 | Price change | $259,900-3.7% |
Source: | ||
| 2/1/2025 | Price change | $269,900-3.6% |
Source: | ||
| 1/2/2025 | Listed for sale | $280,000 |
Source: | ||
Public tax history
| Year | Property taxes | Tax assessment |
|---|---|---|
| 2025 | $1,057 | $135,450 |
| 2024 | $1,057 | $135,450 |
| 2023 | $1,057 | $135,450 |
Find assessor info on the county website
Neighborhood: 27295
Nearby schools
GreatSchools rating
- 5/10Southwest Elementary SchoolGrades: 1-5Distance: 1.5 mi
- 4/10Lexington Middle SchoolGrades: 6-8Distance: 1.7 mi
- 2/10Lexington Senior High SchoolGrades: 9-12Distance: 1.5 mi
Get a cash offer in 3 minutes
Find out how much your home could sell for in as little as 3 minutes with a no-obligation cash offer.
Estimated market value$249,900
Get a cash offer in 3 minutes
Find out how much your home could sell for in as little as 3 minutes with a no-obligation cash offer.
Estimated market value
$249,900
