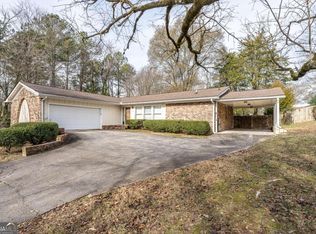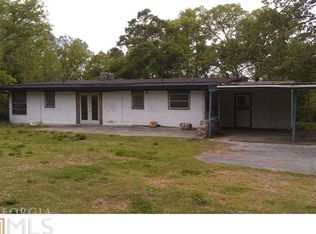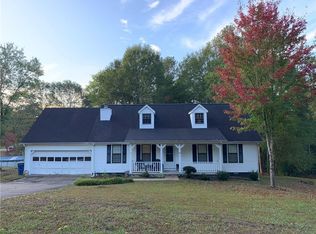YOU MUST SEE THIS HOUSE TO BELIEVE IT!! TOTALLY NEW KITCHEN, TWO NEW BATHROOMS, NEW ENGINEERED HARDWOOD FLOORS, NEW SMOOTH CEILINGS, AND ALL NEW PAINT. HOUSE IS SERIOUSLY BREATH TAKING! WONDERFUL HOME IN A GREAT LOCATION. VERY PRIVATE LOT AND FULLY FENCED IN YARD. NO STEPS. THIS HOUSE WILL GO VERY FAST!!
This property is off market, which means it's not currently listed for sale or rent on Zillow. This may be different from what's available on other websites or public sources.


