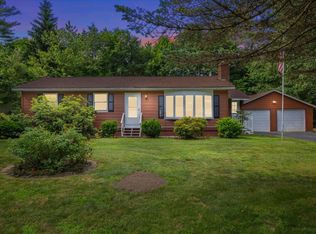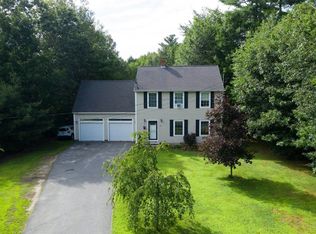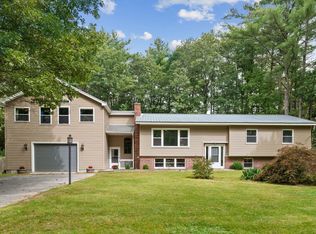Closed
$459,000
8 Forbes Lane, Windham, ME 04062
3beds
2,283sqft
Single Family Residence
Built in 1973
0.49 Acres Lot
$-- Zestimate®
$201/sqft
$2,859 Estimated rent
Home value
Not available
Estimated sales range
Not available
$2,859/mo
Zestimate® history
Loading...
Owner options
Explore your selling options
What's special
COMING SOON! This spacious home has everything you need—and more—in one of Windham's most sought-after neighborhoods! With public water, underground power both in place and natural gas available at the street for future hookup, this property is both convenient and full of potential.
Inside, you'll find 3+ bedrooms, 1 bathroom - plus half bath in the garage, a spacious great room, bonus room in the garage and a basement with a hearth ready for a wood or pellet stove.
Some updates are already done—fresh paint, new luxury vinyl plank flooring that pairs perfectly with the existing wood floors in the kitchen and dining area, plus a brand-new refrigerator and microwave, with room for you to still make it your own.
Now, let's talk about the garage—it's heated, oversized with soaring 11'10'' ceilings, and comes with built-in shelving for all your tools and gear. There's even a half bathroom for added convenience!
Above the garage, a workshop space offers endless possibilities—home office, studio, workout space, movie theatre or extra storage. Plus, the property includes a barn with electricity that could be a studio or potential future ADU (accessory dwelling unit)! On top of all of that there is an additional shed to store outdoor items.
The backyard is open and level, perfect for entertaining, gardening, or just enjoying the space. All this in a quiet, walkable neighborhood while still being minutes from shopping and the best of the Lakes Region. Don't miss this one—showings start Friday!
Zillow last checked: 8 hours ago
Listing updated: April 14, 2025 at 01:10pm
Listed by:
Dream Home Realty LLC
Bought with:
Down To Earth Real Estate
Source: Maine Listings,MLS#: 1615376
Facts & features
Interior
Bedrooms & bathrooms
- Bedrooms: 3
- Bathrooms: 1
- Full bathrooms: 1
Bedroom 1
- Level: Upper
Bedroom 2
- Level: Upper
Bedroom 3
- Level: Upper
Bonus room
- Level: Basement
Dining room
- Level: First
Great room
- Level: First
Kitchen
- Level: First
Living room
- Level: First
Heating
- Baseboard, Hot Water, Zoned
Cooling
- None
Appliances
- Included: Dishwasher, Microwave, Electric Range, Refrigerator, ENERGY STAR Qualified Appliances, Tankless Water Heater
Features
- Bathtub, Shower
- Flooring: Tile, Vinyl, Wood
- Windows: Double Pane Windows
- Basement: Interior Entry,Daylight,Finished,Full
- Has fireplace: No
Interior area
- Total structure area: 2,283
- Total interior livable area: 2,283 sqft
- Finished area above ground: 1,724
- Finished area below ground: 559
Property
Parking
- Total spaces: 2
- Parking features: Paved, 1 - 4 Spaces, On Site, Off Street, Detached, Storage
- Garage spaces: 2
Features
- Patio & porch: Deck
Lot
- Size: 0.49 Acres
- Features: Near Shopping, Near Town, Neighborhood, Suburban, Level, Open Lot
Details
- Additional structures: Shed(s)
- Parcel number: WINMM19BB4
- Zoning: Med-Dens Res (RM)
- Other equipment: Central Vacuum
Construction
Type & style
- Home type: SingleFamily
- Architectural style: Split Level
- Property subtype: Single Family Residence
Materials
- Wood Frame, Vinyl Siding
- Foundation: Slab
- Roof: Shingle
Condition
- Year built: 1973
Utilities & green energy
- Electric: On Site, Circuit Breakers, Underground
- Sewer: Private Sewer
- Water: Public
Community & neighborhood
Location
- Region: Windham
Other
Other facts
- Road surface type: Paved
Price history
| Date | Event | Price |
|---|---|---|
| 4/14/2025 | Sold | $459,000+4.6%$201/sqft |
Source: | ||
| 3/11/2025 | Pending sale | $439,000$192/sqft |
Source: | ||
| 3/6/2025 | Listed for sale | $439,000-2.2%$192/sqft |
Source: | ||
| 8/15/2024 | Listing removed | -- |
Source: | ||
| 8/8/2024 | Listed for sale | $449,000$197/sqft |
Source: | ||
Public tax history
| Year | Property taxes | Tax assessment |
|---|---|---|
| 2024 | $4,770 +11.3% | $415,900 +8.7% |
| 2023 | $4,285 +4.4% | $382,600 +8.2% |
| 2022 | $4,104 +1.8% | $353,500 +31.5% |
Find assessor info on the county website
Neighborhood: 04062
Nearby schools
GreatSchools rating
- 7/10Manchester SchoolGrades: 4-5Distance: 1.1 mi
- 4/10Windham Middle SchoolGrades: 6-8Distance: 3.1 mi
- 6/10Windham High SchoolGrades: 9-12Distance: 3.2 mi
Get pre-qualified for a loan
At Zillow Home Loans, we can pre-qualify you in as little as 5 minutes with no impact to your credit score.An equal housing lender. NMLS #10287.


