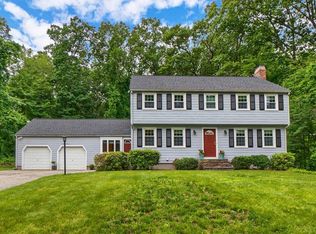Sold for $940,000
$940,000
8 Footpath Rd, Chelmsford, MA 01824
4beds
2,683sqft
Single Family Residence
Built in 1966
0.96 Acres Lot
$939,000 Zestimate®
$350/sqft
$4,008 Estimated rent
Home value
$939,000
$864,000 - $1.01M
$4,008/mo
Zestimate® history
Loading...
Owner options
Explore your selling options
What's special
Meticulously maintained, beautifully appointed home in desirable Hitchingpost neighborhood. Wonderfully situated on a lush, almost acre lot surrounded by other lovely homes. This home has had so many quality updates during the seller's ownership: spectacular sunroom addition, great kitchen remodel w/Corian counters, gleaming cabinetry, whole house generator, windows replaced, refinished hardwood floors on 1st floor/stairs, furnace/hot water, post/rail fencing, garage door/opener, central A/C, so much more. Open floor plan, light filled rooms, gas fireplace and stove in family room, sunroom make for cozy gathering spots for friends & family. Primary bedroom w/full bath, ample closets, additional bedroom w/attic or potential additional living space/large bath? Terrific playroom on lower level. Private backyard w/deck overlooking patio w/outdoor lighting & hottub. Any/all offers to be received by 5/13, 5 p.m. Seller reserves right to accept offer at any time.
Zillow last checked: 8 hours ago
Listing updated: June 30, 2025 at 06:23am
Listed by:
William Manchenton 978-265-9430,
Advisors Living - Tewksbury 978-851-3022
Bought with:
Julie Swanson
Leading Edge Real Estate
Source: MLS PIN,MLS#: 73370923
Facts & features
Interior
Bedrooms & bathrooms
- Bedrooms: 4
- Bathrooms: 2
- Full bathrooms: 2
Primary bedroom
- Features: Bathroom - Full, Closet, Flooring - Hardwood
- Level: Second
- Area: 313.06
- Dimensions: 13.42 x 23.33
Bedroom 2
- Features: Closet, Flooring - Hardwood, Attic Access
- Level: Second
- Area: 287.21
- Dimensions: 15.25 x 18.83
Bedroom 3
- Features: Closet, Flooring - Hardwood
- Level: Second
- Area: 145.83
- Dimensions: 11.67 x 12.5
Bedroom 4
- Features: Closet, Flooring - Hardwood
- Level: Second
- Area: 161.39
- Dimensions: 11.67 x 13.83
Primary bathroom
- Features: Yes
Bathroom 1
- Features: Bathroom - Full, Flooring - Stone/Ceramic Tile, Pedestal Sink
- Level: First
- Area: 35.85
- Dimensions: 7.42 x 4.83
Bathroom 2
- Features: Bathroom - Full, Flooring - Stone/Ceramic Tile, Countertops - Stone/Granite/Solid
- Level: Second
- Area: 62.42
- Dimensions: 7 x 8.92
Dining room
- Features: Closet/Cabinets - Custom Built, Flooring - Hardwood, Open Floorplan, Recessed Lighting, Decorative Molding
- Level: First
- Area: 120.89
- Dimensions: 11.33 x 10.67
Family room
- Features: Bathroom - Full, Flooring - Hardwood, Open Floorplan, Recessed Lighting
- Level: First
- Area: 205.72
- Dimensions: 13.42 x 15.33
Kitchen
- Features: Closet/Cabinets - Custom Built, Flooring - Hardwood, Dining Area, Pantry, Countertops - Stone/Granite/Solid, Breakfast Bar / Nook, Cabinets - Upgraded, Open Floorplan, Recessed Lighting, Remodeled, Peninsula
- Level: First
- Area: 372.18
- Dimensions: 17.58 x 21.17
Living room
- Features: Flooring - Hardwood, Open Floorplan
- Level: First
- Area: 216.97
- Dimensions: 12.17 x 17.83
Heating
- Forced Air, Natural Gas, Fireplace(s)
Cooling
- Central Air
Appliances
- Included: Gas Water Heater, Tankless Water Heater, Range, Dishwasher, Microwave, Refrigerator
- Laundry: In Basement
Features
- Ceiling Fan(s), Vaulted Ceiling(s), Recessed Lighting, Slider, Sun Room
- Flooring: Carpet, Hardwood, Flooring - Wall to Wall Carpet
- Basement: Full,Partially Finished,Walk-Out Access,Interior Entry,Concrete
- Number of fireplaces: 2
- Fireplace features: Family Room
Interior area
- Total structure area: 2,683
- Total interior livable area: 2,683 sqft
- Finished area above ground: 2,346
- Finished area below ground: 337
Property
Parking
- Total spaces: 10
- Parking features: Attached, Garage Door Opener, Storage, Paved Drive, Off Street, Paved
- Attached garage spaces: 2
- Uncovered spaces: 8
Features
- Patio & porch: Deck - Exterior, Deck, Patio
- Exterior features: Deck, Patio, Rain Gutters, Hot Tub/Spa, Storage
- Has spa: Yes
- Spa features: Private
Lot
- Size: 0.96 Acres
- Features: Wooded
Details
- Parcel number: M:0046 B:0199 L:8,3904227
- Zoning: RB
Construction
Type & style
- Home type: SingleFamily
- Architectural style: Colonial
- Property subtype: Single Family Residence
Materials
- Frame, Brick
- Foundation: Concrete Perimeter
- Roof: Shingle
Condition
- Year built: 1966
Utilities & green energy
- Electric: Generator, Circuit Breakers
- Sewer: Public Sewer
- Water: Public
Community & neighborhood
Community
- Community features: Shopping, Park, Golf, Bike Path, Highway Access, House of Worship, Public School
Location
- Region: Chelmsford
- Subdivision: Hitchingpost
Other
Other facts
- Road surface type: Paved
Price history
| Date | Event | Price |
|---|---|---|
| 6/27/2025 | Sold | $940,000+4.6%$350/sqft |
Source: MLS PIN #73370923 Report a problem | ||
| 5/14/2025 | Contingent | $899,000$335/sqft |
Source: MLS PIN #73370923 Report a problem | ||
| 5/7/2025 | Listed for sale | $899,000+306.8%$335/sqft |
Source: MLS PIN #73370923 Report a problem | ||
| 6/25/1993 | Sold | $221,000$82/sqft |
Source: Public Record Report a problem | ||
Public tax history
| Year | Property taxes | Tax assessment |
|---|---|---|
| 2025 | $9,666 +0.6% | $695,400 -1.4% |
| 2024 | $9,610 +3% | $705,600 +8.6% |
| 2023 | $9,333 -5.3% | $649,500 +3.9% |
Find assessor info on the county website
Neighborhood: Hitchingpost
Nearby schools
GreatSchools rating
- 7/10Col Moses Parker SchoolGrades: 5-8Distance: 1 mi
- 8/10Chelmsford High SchoolGrades: 9-12Distance: 1.5 mi
- 7/10Byam SchoolGrades: K-4Distance: 2.7 mi
Schools provided by the listing agent
- Elementary: Byam
- Middle: Parker Middle
- High: Chelmsford Hs
Source: MLS PIN. This data may not be complete. We recommend contacting the local school district to confirm school assignments for this home.
Get a cash offer in 3 minutes
Find out how much your home could sell for in as little as 3 minutes with a no-obligation cash offer.
Estimated market value$939,000
Get a cash offer in 3 minutes
Find out how much your home could sell for in as little as 3 minutes with a no-obligation cash offer.
Estimated market value
$939,000
