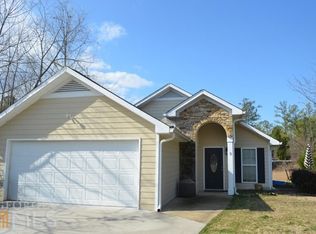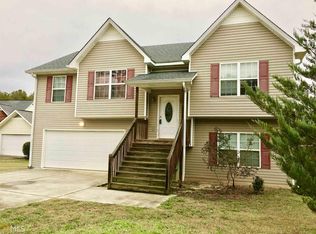Closed
$325,000
8 Foliage Way NE, Rome, GA 30165
5beds
2,238sqft
Single Family Residence
Built in 2005
8,712 Square Feet Lot
$319,500 Zestimate®
$145/sqft
$2,756 Estimated rent
Home value
$319,500
$262,000 - $390,000
$2,756/mo
Zestimate® history
Loading...
Owner options
Explore your selling options
What's special
Welcome to 8 Foliage Drive, a spacious split-level home nestled on a quiet cul-de-sac in Rome, GA. With 5 bedrooms, 3 bathrooms, and multiple living spaces, this home offers plenty of room to spread out. Upstairs, the vaulted living room with a fireplace creates a warm and inviting atmosphere, while the separate dining room provides a perfect space for gatherings. The kitchen is well-appointed and ready for everyday meals or entertaining. The upper level also features three bedrooms and two bathrooms, including a comfortable primary suite. Downstairs, two additional bedrooms, a full bathroom, and a second living room offer flexibility for guests, a home office, or a recreation space. Outside, the fenced backyard is a private retreat, complete with an in-ground pool-perfect for summer days and outdoor entertaining. A two-car garage provides ample storage and parking. Located in Armuchee, this home offers both privacy and convenience. Don't miss the opportunity to make it your own!
Zillow last checked: 8 hours ago
Listing updated: June 18, 2025 at 05:49am
Listed by:
Jeb Arp 706-802-7512,
Toles, Temple & Wright, Inc.,
Katie Edwards 678-446-6266,
Toles, Temple & Wright, Inc.
Bought with:
Elizabeth D Powell, 355262
Keller Williams Northwest
Source: GAMLS,MLS#: 10449536
Facts & features
Interior
Bedrooms & bathrooms
- Bedrooms: 5
- Bathrooms: 3
- Full bathrooms: 3
- Main level bathrooms: 2
- Main level bedrooms: 3
Dining room
- Features: Separate Room
Kitchen
- Features: Breakfast Area, Breakfast Bar
Heating
- Electric, Heat Pump
Cooling
- Electric, Ceiling Fan(s), Central Air
Appliances
- Included: Electric Water Heater, Dishwasher, Microwave, Oven/Range (Combo), Trash Compactor
- Laundry: In Basement
Features
- Double Vanity, Soaking Tub, Separate Shower, Split Foyer
- Flooring: Hardwood
- Windows: Double Pane Windows
- Basement: Bath Finished,Daylight,Full
- Number of fireplaces: 1
- Fireplace features: Living Room, Factory Built
Interior area
- Total structure area: 2,238
- Total interior livable area: 2,238 sqft
- Finished area above ground: 2,238
- Finished area below ground: 0
Property
Parking
- Total spaces: 2
- Parking features: Attached, Garage Door Opener, Garage
- Has attached garage: Yes
Features
- Levels: Two
- Stories: 2
- Patio & porch: Deck, Patio
- Has private pool: Yes
- Pool features: In Ground
- Fencing: Fenced
Lot
- Size: 8,712 sqft
- Features: Cul-De-Sac, Level, Private
Details
- Additional structures: Outbuilding
- Parcel number: J11Y 393
Construction
Type & style
- Home type: SingleFamily
- Architectural style: Traditional
- Property subtype: Single Family Residence
Materials
- Concrete
- Roof: Composition
Condition
- Resale
- New construction: No
- Year built: 2005
Utilities & green energy
- Sewer: Public Sewer
- Water: Public
- Utilities for property: Cable Available, Sewer Connected
Community & neighborhood
Community
- Community features: Sidewalks, Street Lights
Location
- Region: Rome
- Subdivision: Wood Glen
Other
Other facts
- Listing agreement: Exclusive Right To Sell
- Listing terms: Cash,Conventional,FHA,VA Loan
Price history
| Date | Event | Price |
|---|---|---|
| 6/17/2025 | Sold | $325,000$145/sqft |
Source: | ||
| 4/28/2025 | Pending sale | $325,000$145/sqft |
Source: | ||
| 4/9/2025 | Price change | $325,000-6.9%$145/sqft |
Source: | ||
| 1/30/2025 | Listed for sale | $349,000+79%$156/sqft |
Source: | ||
| 5/10/2019 | Sold | $194,950$87/sqft |
Source: | ||
Public tax history
| Year | Property taxes | Tax assessment |
|---|---|---|
| 2024 | $3,018 -11.7% | $120,800 -15% |
| 2023 | $3,416 +9% | $142,198 +17.5% |
| 2022 | $3,135 +18.6% | $121,049 +30.4% |
Find assessor info on the county website
Neighborhood: 30165
Nearby schools
GreatSchools rating
- NAGlenwood Primary SchoolGrades: PK-2Distance: 0.4 mi
- 9/10Armuchee High SchoolGrades: 7-12Distance: 1.7 mi
- NAArmuchee Elementary SchoolGrades: PK-2Distance: 3.3 mi
Schools provided by the listing agent
- Elementary: Armuchee
- Middle: Armuchee
- High: Armuchee
Source: GAMLS. This data may not be complete. We recommend contacting the local school district to confirm school assignments for this home.
Get pre-qualified for a loan
At Zillow Home Loans, we can pre-qualify you in as little as 5 minutes with no impact to your credit score.An equal housing lender. NMLS #10287.

