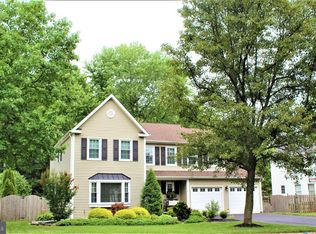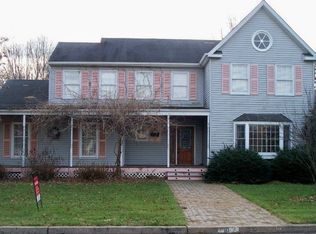Move-in ready! Great neighborhood! Welcome to 8 Flint Road, a beautiful 4 bed, 3.5 bath home located in Cider Knoll. Meticulously maintained and, this home features an upgraded kitchen, spacious living areas and a spectacular finished basement. Enter through the spacious foyer with a half bathroom to the right. Gleaming hardwood flooring flow throughout the formal living & dining rooms. Recently upgraded, the kitchen boasts a custom back splash, modern cabinetry and beautiful tile flooring. A stunning marble fireplace and a vaulted ceiling are the high-lite of the family room. There are 4 bedrooms and 2 full bathrooms on the level. The master suite has a full bathroom with shower & tub ensuite. Three other bedrooms are generously sized and complete the second level. The lower level is completely finished and features a full bathroom and custom sauna! Picture the summer gatherings outdoors on the large deck with pool. A two car garage, large driveway, and so much more. Newer roof in 2014. 8 Flint Road has so much to offer and will not last!Call to schedule a private showing today!
This property is off market, which means it's not currently listed for sale or rent on Zillow. This may be different from what's available on other websites or public sources.


