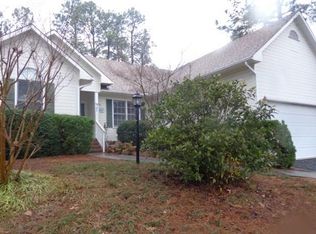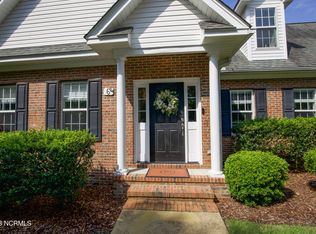Sold for $370,000 on 03/15/24
$370,000
8 Flint Court, Pinehurst, NC 28374
3beds
1,680sqft
Single Family Residence
Built in 1994
0.29 Acres Lot
$396,200 Zestimate®
$220/sqft
$2,186 Estimated rent
Home value
$396,200
$376,000 - $416,000
$2,186/mo
Zestimate® history
Loading...
Owner options
Explore your selling options
What's special
This home is back on the market please reach out for details. Price Improved $20,100! Adorable cottage on a quiet cul-de-sac in popular unit 12 of Pinehurst, NC! Current owner has transformed this home with many recent improvements including: paint throughout, LVP flooring, new butcher block countertops in kitchen (sealed with food grade protective coating), new microwave (vented to outside), also new sink and backsplash, new under cabinet lighting, master bath has new flooring and vanity, new light fixtures, some new bath fixtures, new rear/side door, reworked deck, heat pump is high efficiency 20 seer and just 2 years old (10 year warranty), some new door hardware, 240 volt plug for electric car, roof replaced in 2012 and more! Other amenities: split plan, privacy fence in rear is neighbors, gas log fireplace, spacious walk-in closet in master suite, whirlpool tub, workbench in garage with overhead floored storage, and easy-care yard. Proudly protected by America's Preferred Home Warranty.
Zillow last checked: 8 hours ago
Listing updated: July 02, 2024 at 10:54am
Listed by:
Tammy O Lyne 910-603-5300,
Keller Williams Pinehurst
Bought with:
Delina McKnight, 320811
Premier Real Estate of the Sandhills LLC
Source: Hive MLS,MLS#: 100396455 Originating MLS: Mid Carolina Regional MLS
Originating MLS: Mid Carolina Regional MLS
Facts & features
Interior
Bedrooms & bathrooms
- Bedrooms: 3
- Bathrooms: 2
- Full bathrooms: 2
Primary bedroom
- Level: Main
- Dimensions: 17 x 12
Bedroom 2
- Level: Main
- Dimensions: 12 x 11
Bedroom 3
- Level: Main
- Dimensions: 12 x 11
Breakfast nook
- Level: Main
- Dimensions: 10 x 10
Dining room
- Level: Main
- Dimensions: 11 x 13
Kitchen
- Level: Main
- Dimensions: 13 x 12
Laundry
- Level: Main
- Dimensions: 8 x 6
Living room
- Level: Main
- Dimensions: 21 x 15
Other
- Description: Garage
- Level: Main
- Dimensions: 20 x 20
Other
- Description: Foyer
- Level: Main
- Dimensions: 5 x 12
Other
- Description: Deck
- Level: Main
- Dimensions: 10 x 15
Heating
- Forced Air, Heat Pump, Electric
Cooling
- Central Air, Heat Pump
Appliances
- Included: Built-In Microwave, Washer, Refrigerator, Disposal, Dishwasher
- Laundry: Dryer Hookup, Washer Hookup, Laundry Room
Features
- Master Downstairs, Walk-in Closet(s), Entrance Foyer, Whirlpool, Ceiling Fan(s), Pantry, Walk-in Shower, Blinds/Shades, Gas Log, Walk-In Closet(s)
- Flooring: LVT/LVP, Tile, Wood
- Doors: Thermal Doors
- Windows: Thermal Windows
- Basement: None
- Attic: Partially Floored,Pull Down Stairs
- Has fireplace: Yes
- Fireplace features: Gas Log
Interior area
- Total structure area: 1,680
- Total interior livable area: 1,680 sqft
Property
Parking
- Total spaces: 2
- Parking features: Gravel, Garage Door Opener, On Site
Features
- Levels: One
- Stories: 1
- Patio & porch: Deck
- Exterior features: Thermal Doors
- Fencing: Partial
Lot
- Size: 0.29 Acres
- Dimensions: 44 x 132 x 163 x 152
- Features: Cul-De-Sac
Details
- Parcel number: 00029059
- Zoning: R10
- Special conditions: Standard
Construction
Type & style
- Home type: SingleFamily
- Property subtype: Single Family Residence
Materials
- Brick, Vinyl Siding, Wood Siding
- Foundation: Crawl Space
- Roof: Architectural Shingle,Composition
Condition
- New construction: No
- Year built: 1994
Details
- Warranty included: Yes
Utilities & green energy
- Sewer: Public Sewer
- Water: Public
- Utilities for property: Sewer Available, Water Available
Community & neighborhood
Security
- Security features: Smoke Detector(s)
Location
- Region: Pinehurst
- Subdivision: Unit 12
Other
Other facts
- Listing agreement: Exclusive Right To Sell
- Listing terms: Cash,Conventional,FHA,USDA Loan,VA Loan
- Road surface type: Paved
Price history
| Date | Event | Price |
|---|---|---|
| 3/15/2024 | Sold | $370,000-2.6%$220/sqft |
Source: | ||
| 1/15/2024 | Pending sale | $379,900$226/sqft |
Source: | ||
| 11/18/2023 | Listed for sale | $379,900$226/sqft |
Source: | ||
| 11/8/2023 | Pending sale | $379,900$226/sqft |
Source: | ||
| 10/13/2023 | Price change | $379,900-2.6%$226/sqft |
Source: | ||
Public tax history
| Year | Property taxes | Tax assessment |
|---|---|---|
| 2024 | $1,766 -4.2% | $308,420 |
| 2023 | $1,843 +14.9% | $308,420 +24.8% |
| 2022 | $1,604 -3.5% | $247,200 +28.7% |
Find assessor info on the county website
Neighborhood: 28374
Nearby schools
GreatSchools rating
- 10/10Pinehurst Elementary SchoolGrades: K-5Distance: 2.6 mi
- 6/10Southern Middle SchoolGrades: 6-8Distance: 4.6 mi
- 5/10Pinecrest High SchoolGrades: 9-12Distance: 3.8 mi

Get pre-qualified for a loan
At Zillow Home Loans, we can pre-qualify you in as little as 5 minutes with no impact to your credit score.An equal housing lender. NMLS #10287.
Sell for more on Zillow
Get a free Zillow Showcase℠ listing and you could sell for .
$396,200
2% more+ $7,924
With Zillow Showcase(estimated)
$404,124
