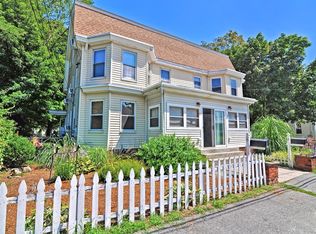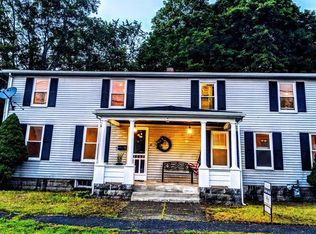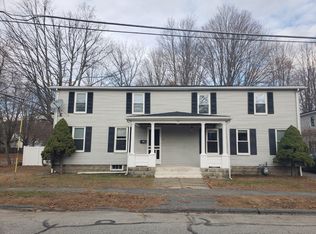Beautifully updated condo within walking distance to Commuter Rail, Bike Trail, great shops, restaurants and minutes to 495/RT-2. There are 4 large bedrooms, 3rd floor has space to add additional master bath if desired. Stunning custom kitchen with breakfast bar and S/S appliances. Beautiful hardwood floors throughout, french doors and tons of character. Large foyer leading to living room. Spacious dining room with built in cupboard. Huge flat backyard with plenty of off street parking. Newer roof, gas heating system, water heater and windows. There is a rear mudroom with side entry from the parking area as well as front entry from road. Only fee is master insurance.
This property is off market, which means it's not currently listed for sale or rent on Zillow. This may be different from what's available on other websites or public sources.


