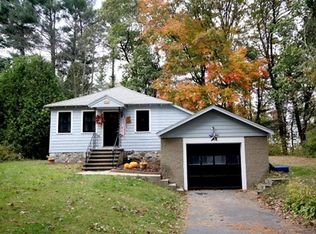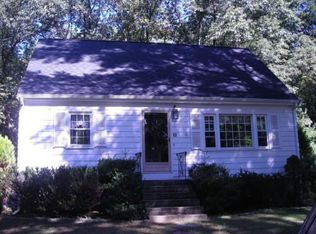Location! This lovely home in the desirable Martin's Pond area, close to Route 28, yet quiet & peaceful. Lovingly maintained 3 Bed, 1 Bath Ranch one car garage underneath. Lots has been done, starting with the wide driveway, retaining walls, & extensive landscaping. Talk about curb appeal! Looking for energy efficiency? This entire home has blown-in insulation & a wood insert in the fireplace keeps oil usage to less than 100 gallons per year! The kitchen has been updated & the breakfast bat overlooks the living room and wooded landscape across the street. The kitchen opens to dining area & has a beautiful view of the large back yard & access to the 12x22 deck. Sellers are leaving a gas Weber Grill w/ large propane gas hook-up so you can step out & grill to your heart's content, year-round if you like. Extra large shed. The open lay-out makes the home seem spacious & allows the light to shine in all day long. Dry basement. Don't let this one slip through your fingers! OH Sun 1-3.
This property is off market, which means it's not currently listed for sale or rent on Zillow. This may be different from what's available on other websites or public sources.

