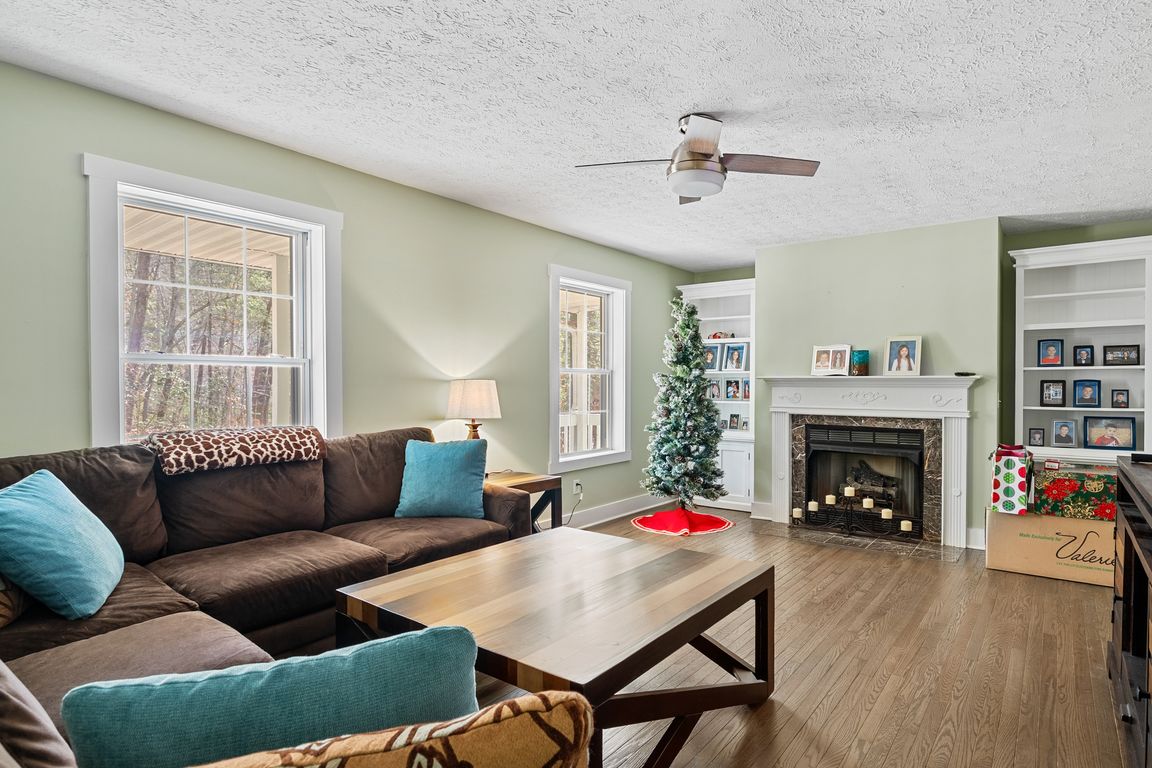
ActivePrice cut: $15K (10/14)
$635,000
3beds
2,898sqft
8 Fiver Ln, Asheville, NC 28803
3beds
2,898sqft
Modular
Built in 1996
1.04 Acres
2 Attached garage spaces
$219 price/sqft
What's special
In a highly desirable area just minutes from Whole Foods, top restaurants, gyms, and coffee shops. Enjoy a covered rocking chair front porch, fenced backyard with dog door, and spacious Trex deck ideal for entertaining. Inside features quartz countertops, large island, stainless appliances, updated lighting, refinished hardwoods, and durable LifeProof flooring. ...
- 258 days |
- 744 |
- 42 |
Source: Canopy MLS as distributed by MLS GRID,MLS#: 4224910
Travel times
Living Room
Kitchen
Primary Bedroom
Zillow last checked: 8 hours ago
Listing updated: October 14, 2025 at 02:11pm
Listing Provided by:
Erin Fitzmaurice erin.fitzmaurice@allentate.com,
Howard Hanna Beverly-Hanks Biltmore Avenue
Source: Canopy MLS as distributed by MLS GRID,MLS#: 4224910
Facts & features
Interior
Bedrooms & bathrooms
- Bedrooms: 3
- Bathrooms: 4
- Full bathrooms: 3
- 1/2 bathrooms: 1
- Main level bedrooms: 1
Primary bedroom
- Level: Main
Bedroom s
- Level: Upper
Bedroom s
- Level: Upper
Bathroom full
- Level: Main
Bathroom half
- Level: Main
Bathroom full
- Level: Upper
Bathroom full
- Level: Basement
Flex space
- Level: Basement
Kitchen
- Level: Main
Laundry
- Level: Main
Living room
- Level: Main
Heating
- Heat Pump
Cooling
- Ceiling Fan(s), Central Air
Appliances
- Included: Dishwasher, Disposal, Electric Range, Electric Water Heater, Microwave, Refrigerator, Washer/Dryer
- Laundry: In Bathroom, Laundry Room, Main Level, Multiple Locations
Features
- Kitchen Island, Storage
- Flooring: Vinyl, Wood
- Basement: Basement Garage Door,Bath/Stubbed,Daylight,Exterior Entry,Finished,Interior Entry,Storage Space
- Fireplace features: Gas Log, Living Room
Interior area
- Total structure area: 2,208
- Total interior livable area: 2,898 sqft
- Finished area above ground: 2,208
- Finished area below ground: 690
Video & virtual tour
Property
Parking
- Total spaces: 2
- Parking features: Basement, Driveway, Attached Garage, Garage Faces Side
- Attached garage spaces: 2
- Has uncovered spaces: Yes
Features
- Levels: One and One Half
- Stories: 1.5
- Patio & porch: Covered, Deck, Front Porch
- Exterior features: Fire Pit
- Fencing: Back Yard,Fenced
Lot
- Size: 1.04 Acres
- Features: Cleared, Corner Lot, Wooded
Details
- Parcel number: 966508444600000
- Zoning: R-2
- Special conditions: Standard
Construction
Type & style
- Home type: SingleFamily
- Property subtype: Modular
Materials
- Vinyl
Condition
- New construction: No
- Year built: 1996
Utilities & green energy
- Sewer: Septic Installed
- Water: Well
- Utilities for property: Propane
Community & HOA
Community
- Subdivision: None
Location
- Region: Asheville
Financial & listing details
- Price per square foot: $219/sqft
- Tax assessed value: $422,500
- Annual tax amount: $2,633
- Date on market: 2/22/2025
- Cumulative days on market: 258 days
- Listing terms: Cash,Conventional,USDA Loan,VA Loan
- Road surface type: Concrete, Paved