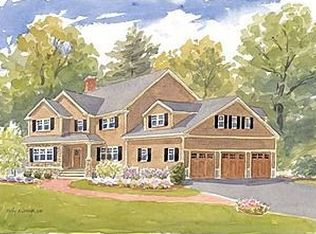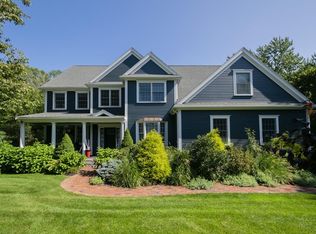Be a visionary! Don Metz, the creator of earth-integrated homes, created this plan for a net zero, amazing home that needs to be finished by you. What you get: the traditional portion of the home, with commercial grade windows, seamless metal roof, with 13000 kilowatt of solar power. Included is the rough electric, most of the rough plumbing along with kitchen and some bathroom cabinetry. You also get the basis of the earth berm house. Included is the plans for this extraordinary home and access to the builder who was making this a reality. The home has a four car tandem garage. If you have the imagination and enjoy sustainable living, this might be the project for you. Or skip the earth berm and finish a more traditional home for yourself. Plus you get the benefit of the Sun Valley pool and tennis along with a wonderfully large yard. Access to highways and great commuter location.
This property is off market, which means it's not currently listed for sale or rent on Zillow. This may be different from what's available on other websites or public sources.

