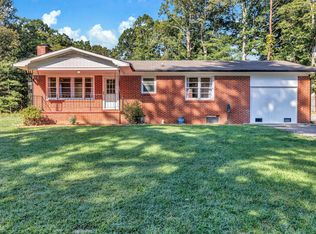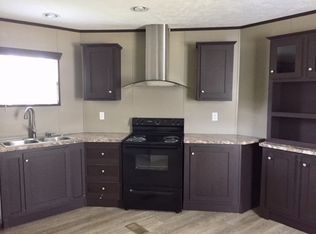Closed
$412,000
8 Fisher Mill Rd, Arden, NC 28704
3beds
1,954sqft
Modular
Built in 2023
0.5 Acres Lot
$525,900 Zestimate®
$211/sqft
$2,879 Estimated rent
Home value
$525,900
$479,000 - $578,000
$2,879/mo
Zestimate® history
Loading...
Owner options
Explore your selling options
What's special
Brand new home completed in 2023! You will not want to miss this 3 bedroom 2 bath home, boasting an open floor plan and a upper level that can be easily finished to add another 1,500 square feet of heated living space. This home is situated on a half acre of useable land in the perfect location, just 10 minutes to Asheville and minutes to I-26. Everything in the home is brand new, never used, home has not been lived in. The master bedroom with ensuite has a large closet, double vanity, and a tile shower with 2 shower heads and bench seat. The possibilities are endless to make this house your home, see the virtual tour and set up a showing today!
Zillow last checked: 8 hours ago
Listing updated: May 17, 2023 at 09:14am
Listing Provided by:
Josh Mishoulam kwjosh@kw.com,
Keller Williams Professionals
Bought with:
Joshua Gonyeau
Jason Mitchell Real Estate
Source: Canopy MLS as distributed by MLS GRID,MLS#: 3935773
Facts & features
Interior
Bedrooms & bathrooms
- Bedrooms: 3
- Bathrooms: 2
- Full bathrooms: 2
- Main level bedrooms: 3
Primary bedroom
- Level: Main
Primary bedroom
- Level: Main
Bedroom s
- Level: Main
Bedroom s
- Level: Main
Bedroom s
- Level: Main
Bedroom s
- Level: Main
Bathroom full
- Level: Main
Bathroom full
- Level: Main
Bathroom full
- Level: Main
Bathroom full
- Level: Main
Bonus room
- Level: Upper
Bonus room
- Level: Upper
Dining area
- Level: Main
Dining area
- Level: Main
Family room
- Level: Main
Family room
- Level: Main
Kitchen
- Level: Main
Kitchen
- Level: Main
Laundry
- Level: Main
Laundry
- Level: Main
Other
- Level: Main
Other
- Level: Main
Heating
- Central, Heat Pump
Cooling
- Central Air, Heat Pump
Appliances
- Included: Dishwasher, Electric Range, Electric Water Heater, Exhaust Hood, Microwave, Refrigerator
- Laundry: Electric Dryer Hookup, Laundry Room, Main Level
Features
- Attic Other, Breakfast Bar, Kitchen Island, Pantry, Walk-In Closet(s)
- Flooring: Carpet, Linoleum
- Doors: Insulated Door(s)
- Windows: Insulated Windows
- Has basement: No
- Attic: Other,Permanent Stairs
Interior area
- Total structure area: 1,954
- Total interior livable area: 1,954 sqft
- Finished area above ground: 1,954
- Finished area below ground: 0
Property
Parking
- Total spaces: 6
- Parking features: Driveway, Parking Space(s)
- Uncovered spaces: 6
- Details: 6+ vehicles
Features
- Levels: Two
- Stories: 2
- Patio & porch: Front Porch, Rear Porch, Side Porch
- Has view: Yes
- View description: Long Range, Mountain(s), Winter, Year Round
Lot
- Size: 0.50 Acres
- Features: Corner Lot, Level, Paved, Views
Details
- Parcel number: 9644637261
- Zoning: OU
- Special conditions: Standard
Construction
Type & style
- Home type: SingleFamily
- Architectural style: Traditional
- Property subtype: Modular
Materials
- Vinyl
- Foundation: Crawl Space
- Roof: Shingle
Condition
- New construction: Yes
- Year built: 2023
Utilities & green energy
- Sewer: Public Sewer
- Water: City
- Utilities for property: Cable Available, Underground Utilities
Community & neighborhood
Security
- Security features: Carbon Monoxide Detector(s)
Community
- Community features: None
Location
- Region: Arden
- Subdivision: None
Other
Other facts
- Listing terms: Cash,Conventional,FHA,VA Loan
- Road surface type: Dirt, Gravel, Paved
Price history
| Date | Event | Price |
|---|---|---|
| 5/16/2023 | Sold | $412,000-3.1%$211/sqft |
Source: | ||
| 3/18/2023 | Listed for sale | $425,000$218/sqft |
Source: | ||
Public tax history
Tax history is unavailable.
Neighborhood: 28704
Nearby schools
GreatSchools rating
- 5/10Koontz Intermediate SchoolGrades: 5-6Distance: 1.3 mi
- 9/10Valley Springs MiddleGrades: 5-8Distance: 1.3 mi
- 7/10T C Roberson HighGrades: PK,9-12Distance: 1.4 mi
Schools provided by the listing agent
- Elementary: Avery's Creek/Koontz
- Middle: Valley Springs
- High: T.C. Roberson
Source: Canopy MLS as distributed by MLS GRID. This data may not be complete. We recommend contacting the local school district to confirm school assignments for this home.
Get a cash offer in 3 minutes
Find out how much your home could sell for in as little as 3 minutes with a no-obligation cash offer.
Estimated market value
$525,900
Get a cash offer in 3 minutes
Find out how much your home could sell for in as little as 3 minutes with a no-obligation cash offer.
Estimated market value
$525,900

