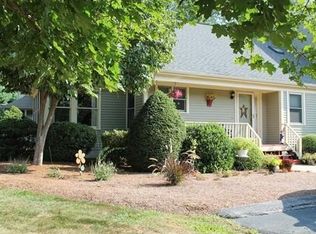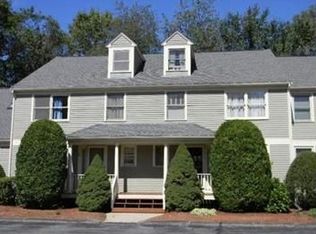Sold for $385,000 on 05/31/24
$385,000
8 Fieldstone St UNIT 8, Upton, MA 01568
2beds
1,608sqft
Condominium, Townhouse
Built in 1987
-- sqft lot
$-- Zestimate®
$239/sqft
$-- Estimated rent
Home value
Not available
Estimated sales range
Not available
Not available
Zestimate® history
Loading...
Owner options
Explore your selling options
What's special
This delightful 2-bed, 1.5-bath end unit condo is ready for its new owners. The first floor presents a spacious living room,formal dining area, well-appointed kitchen and a convenient half bath. Upstairs, you'll find two generously sized bedrooms—one with a double closet and the other featuring a walk-in closet and a cozy sitting area, perfect for a home office. Thefinished basement adds extra living space and abundant storage, including a cedar closet. Enjoy privacy in the back corneryard, while the one-car detached garage provides additional outdoor storage. Recent updates include a newer heatingsystem, new kitchen, new appliances, upgraded light fixtures, fresh blinds, interior painting throughout, new basementfloors, updated electrical outlets, and more. Don't miss the chance to make this charming condo your new home! Showings start at the OH on Friday, 3/28, from 5-7.
Zillow last checked: 8 hours ago
Listing updated: May 31, 2024 at 01:57pm
Listed by:
Casey McCourt 978-770-5220,
Redfin Corp. 617-340-7803
Bought with:
Jeannie Leombruno
RE/MAX Executive Realty
Source: MLS PIN,MLS#: 73217286
Facts & features
Interior
Bedrooms & bathrooms
- Bedrooms: 2
- Bathrooms: 2
- Full bathrooms: 1
- 1/2 bathrooms: 1
Primary bedroom
- Features: Flooring - Wall to Wall Carpet
- Level: Second
Bedroom 2
- Features: Flooring - Wall to Wall Carpet
- Level: Second
Bathroom 1
- Features: Bathroom - Half, Flooring - Stone/Ceramic Tile
- Level: First
Bathroom 2
- Features: Bathroom - Full, Flooring - Stone/Ceramic Tile
- Level: Second
Dining room
- Features: Flooring - Wall to Wall Carpet
- Level: First
Kitchen
- Features: Flooring - Laminate
- Level: First
Living room
- Features: Flooring - Wall to Wall Carpet
- Level: First
Heating
- Baseboard, Oil
Cooling
- Window Unit(s)
Appliances
- Laundry: Flooring - Laminate, In Basement, In Unit, Electric Dryer Hookup
Features
- Entrance Foyer, Bonus Room
- Flooring: Tile, Laminate, Flooring - Stone/Ceramic Tile
- Has basement: Yes
- Has fireplace: No
- Common walls with other units/homes: End Unit
Interior area
- Total structure area: 1,608
- Total interior livable area: 1,608 sqft
Property
Parking
- Total spaces: 3
- Parking features: Detached, Off Street
- Garage spaces: 1
- Uncovered spaces: 2
Accessibility
- Accessibility features: No
Features
- Patio & porch: Porch, Deck - Wood
- Exterior features: Porch, Deck - Wood
Details
- Parcel number: M:201 L:036.B08,1717322
- Zoning: res
Construction
Type & style
- Home type: Townhouse
- Property subtype: Condominium, Townhouse
Materials
- Roof: Shingle
Condition
- Year built: 1987
Utilities & green energy
- Electric: Circuit Breakers
- Sewer: Public Sewer
- Water: Public
- Utilities for property: for Electric Range, for Electric Oven, for Electric Dryer
Community & neighborhood
Community
- Community features: Shopping, Park, Walk/Jog Trails, Conservation Area, Highway Access, House of Worship
Location
- Region: Upton
HOA & financial
HOA
- HOA fee: $456 monthly
- Services included: Sewer, Insurance, Maintenance Structure, Road Maintenance, Maintenance Grounds, Snow Removal, Reserve Funds
Price history
| Date | Event | Price |
|---|---|---|
| 5/31/2024 | Sold | $385,000+2.7%$239/sqft |
Source: MLS PIN #73217286 Report a problem | ||
| 4/2/2024 | Contingent | $374,900$233/sqft |
Source: MLS PIN #73217286 Report a problem | ||
| 3/28/2024 | Listed for sale | $374,900$233/sqft |
Source: MLS PIN #73217286 Report a problem | ||
Public tax history
Tax history is unavailable.
Neighborhood: 01568
Nearby schools
GreatSchools rating
- 9/10Memorial SchoolGrades: PK-4Distance: 0.6 mi
- 6/10Miscoe Hill SchoolGrades: 5-8Distance: 3.5 mi
- 9/10Nipmuc Regional High SchoolGrades: 9-12Distance: 1.3 mi
Schools provided by the listing agent
- Elementary: Memorial
- Middle: Miscoe Hill
- High: Nipmuc
Source: MLS PIN. This data may not be complete. We recommend contacting the local school district to confirm school assignments for this home.

Get pre-qualified for a loan
At Zillow Home Loans, we can pre-qualify you in as little as 5 minutes with no impact to your credit score.An equal housing lender. NMLS #10287.

