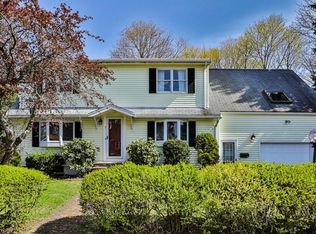Sold for $750,000
$750,000
8 Fielding St, Wakefield, MA 01880
3beds
1,309sqft
Single Family Residence
Built in 1950
9,500 Square Feet Lot
$758,500 Zestimate®
$573/sqft
$4,013 Estimated rent
Home value
$758,500
$705,000 - $819,000
$4,013/mo
Zestimate® history
Loading...
Owner options
Explore your selling options
What's special
Nestled on a quiet, private street along the shores of Lake Quannapowitt, this renovated Cape offers the perfect blend of charm, comfort, and convenience. Just a few houses from the water’s edge, you’ll enjoy easy lake access—ideal for launching canoes or kayaks for a peaceful day on the water. Inside, the updated kitchen features granite countertops, stainless steel appliances, and a classic subway tile backsplash. The first floor includes a cozy, fire-placed living room, a full bathroom, and two versatile bedrooms—one of which was originally used as a formal dining room. Upstairs, you'll find two generously sized bedrooms and another full bath, providing plenty of room for family and guests. The partially finished basement expands your living space with a family room and dedicated workspace—perfect for remote work, hobbies, or a play area. Commuters will love the quick access to Routes 95 and 93, while the nearby shopping and dining options offer every day convenienc
Zillow last checked: 8 hours ago
Listing updated: September 23, 2025 at 11:16am
Listed by:
Kassandra Potamis 781-223-1511,
Coldwell Banker Realty - Lynnfield 781-334-5700,
Amy Copeland Potamis 781-608-0292
Bought with:
Myooran Nakeswaran
Lamacchia Realty, Inc.
Source: MLS PIN,MLS#: 73408943
Facts & features
Interior
Bedrooms & bathrooms
- Bedrooms: 3
- Bathrooms: 2
- Full bathrooms: 2
Primary bedroom
- Level: Second
Bedroom 2
- Level: First
Bedroom 3
- Level: First
Bedroom 4
- Level: Second
Primary bathroom
- Features: No
Bathroom 1
- Level: First
Bathroom 2
- Level: Second
Family room
- Level: Basement
Kitchen
- Level: First
Living room
- Level: First
Heating
- Baseboard, Oil
Cooling
- Window Unit(s)
Appliances
- Included: Water Heater, Tankless Water Heater, Range, Dishwasher, Disposal, Microwave, Refrigerator, Washer, Dryer
- Laundry: In Basement, Electric Dryer Hookup, Washer Hookup
Features
- Flooring: Wood, Tile
- Windows: Insulated Windows
- Basement: Full,Partially Finished,Sump Pump,Concrete
- Number of fireplaces: 1
Interior area
- Total structure area: 1,309
- Total interior livable area: 1,309 sqft
- Finished area above ground: 1,309
Property
Parking
- Total spaces: 3
- Parking features: Paved Drive, Off Street, Tandem
- Uncovered spaces: 3
Accessibility
- Accessibility features: No
Features
- Waterfront features: Waterfront, Lake, Walk to, Lake/Pond, Walk to, 0 to 1/10 Mile To Beach, Beach Ownership(Public)
Lot
- Size: 9,500 sqft
- Features: Level
Details
- Parcel number: M:00002A B:0034 P:0000C2,821259
- Zoning: SR
Construction
Type & style
- Home type: SingleFamily
- Architectural style: Cape
- Property subtype: Single Family Residence
Materials
- Frame
- Foundation: Concrete Perimeter
- Roof: Shingle
Condition
- Year built: 1950
Utilities & green energy
- Electric: Circuit Breakers
- Sewer: Public Sewer
- Water: Public
- Utilities for property: for Gas Range, for Electric Dryer, Washer Hookup
Community & neighborhood
Community
- Community features: Public Transportation, Shopping, Park, Walk/Jog Trails, Bike Path, Highway Access, House of Worship, Private School, Public School, T-Station
Location
- Region: Wakefield
Other
Other facts
- Road surface type: Paved
Price history
| Date | Event | Price |
|---|---|---|
| 9/23/2025 | Sold | $750,000+0%$573/sqft |
Source: MLS PIN #73408943 Report a problem | ||
| 8/1/2025 | Listed for sale | $749,900$573/sqft |
Source: MLS PIN #73408943 Report a problem | ||
| 7/31/2025 | Contingent | $749,900$573/sqft |
Source: MLS PIN #73408943 Report a problem | ||
| 7/24/2025 | Listed for sale | $749,900+36.3%$573/sqft |
Source: MLS PIN #73408943 Report a problem | ||
| 6/17/2019 | Sold | $550,000+34.1%$420/sqft |
Source: Public Record Report a problem | ||
Public tax history
| Year | Property taxes | Tax assessment |
|---|---|---|
| 2025 | $7,850 +8.5% | $691,600 +7.5% |
| 2024 | $7,238 +2.7% | $643,400 +7.1% |
| 2023 | $7,046 +6.6% | $600,700 +12% |
Find assessor info on the county website
Neighborhood: West Side
Nearby schools
GreatSchools rating
- 7/10Walton Elementary SchoolGrades: K-4Distance: 0.5 mi
- 7/10Galvin Middle SchoolGrades: 5-8Distance: 1.2 mi
- 8/10Wakefield Memorial High SchoolGrades: 9-12Distance: 1 mi
Schools provided by the listing agent
- Middle: Galvin
- High: Wakefield High
Source: MLS PIN. This data may not be complete. We recommend contacting the local school district to confirm school assignments for this home.
Get a cash offer in 3 minutes
Find out how much your home could sell for in as little as 3 minutes with a no-obligation cash offer.
Estimated market value$758,500
Get a cash offer in 3 minutes
Find out how much your home could sell for in as little as 3 minutes with a no-obligation cash offer.
Estimated market value
$758,500
