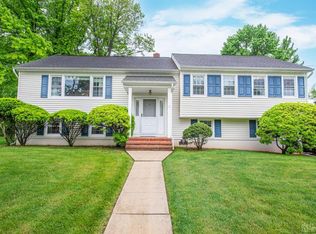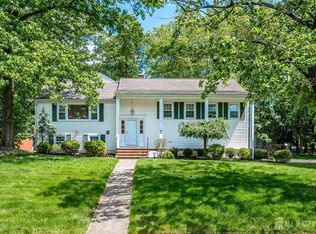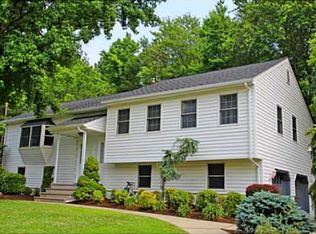Sold for $882,000
$882,000
8 Fielding Pl, Edison, NJ 08820
4beds
2,584sqft
Single Family Residence
Built in 1961
0.61 Acres Lot
$-- Zestimate®
$341/sqft
$4,942 Estimated rent
Home value
Not available
Estimated sales range
Not available
$4,942/mo
Zestimate® history
Loading...
Owner options
Explore your selling options
What's special
Highest and best offers due 03/03/2024 at 5:00 PM Welcome to this expansive bilevel home nestled in the prestigious Country Club section (Oak Hill Estate) of North Edison! With four spacious bedrooms and three full bathrooms, this charming home offers both elegance and convenience. Situated on a tranquil corner lot spanning 0.61 acres, it offers ample space for outdoor enjoyment and relaxation. Step inside to discover formal dining and living rooms featuring beautiful hardwood floors, perfect for entertaining in style. The bright kitchen, with its crisp bright cabinetry and generous counter space, seamlessly transitions onto a stained deck overlooking a picturesque rolling green lawn. The above-ground level boasts a large family-room opening to the yard, one large bedroom, a full bathroom, and a utility room, offering the potential for a guest suite or accommodating guests with ease. Additionally, this level features extra storage space and a large closet, adding versatility and functionality to the home's layout. Conveniently located just minutes away from Metuchen downtown and the train station, residents enjoy easy access to the area's amenities. This home is within the bounds of New Jersey's finest school systems, convenient public
Zillow last checked: 8 hours ago
Listing updated: April 24, 2024 at 02:57pm
Listed by:
QIZHAN JACK YAO,
REALMART REALTY LLC 732-727-2280
Source: All Jersey MLS,MLS#: 2408475R
Facts & features
Interior
Bedrooms & bathrooms
- Bedrooms: 4
- Bathrooms: 3
- Full bathrooms: 3
Primary bedroom
- Features: Full Bath, Walk-In Closet(s)
Bathroom
- Features: Tub Shower, Stall Shower, Two Sinks
Dining room
- Features: Formal Dining Room
Kitchen
- Features: Pantry, Eat-in Kitchen
Basement
- Area: 0
Heating
- Baseboard
Cooling
- Ceiling Fan(s), Exhaust Fan, Attic Fan
Appliances
- Included: Dryer, Gas Range/Oven, Microwave, Refrigerator, Washer, Gas Water Heater
Features
- 1 Bedroom, Laundry Room, Bath Other, Family Room, Utility Room, 3 Bedrooms, Kitchen, Living Room, Dining Room, Attic
- Flooring: Carpet, Laminate, Wood
- Basement: Slab
- Has fireplace: No
Interior area
- Total structure area: 2,584
- Total interior livable area: 2,584 sqft
Property
Parking
- Total spaces: 2
- Parking features: 2 Cars Deep, Asphalt, Garage, Built-In Garage, Driveway, Paved
- Attached garage spaces: 2
- Has uncovered spaces: Yes
Features
- Levels: Two, Bi-Level
- Stories: 2
- Patio & porch: Deck, Patio
- Exterior features: Deck, Patio, Storage Shed, Yard
Lot
- Size: 0.61 Acres
- Dimensions: 194.00 x 138.00
- Features: Near Shopping, Near Train, Corner Lot
Details
- Additional structures: Shed(s)
- Parcel number: 05005570400004
- Zoning: RA
Construction
Type & style
- Home type: SingleFamily
- Architectural style: Bi-Level
- Property subtype: Single Family Residence
Materials
- Roof: Asphalt
Condition
- Year built: 1961
Utilities & green energy
- Gas: Natural Gas
- Sewer: Public Sewer
- Water: Public
- Utilities for property: Electricity Connected, Natural Gas Connected
Community & neighborhood
Location
- Region: Edison
Other
Other facts
- Ownership: Fee Simple
Price history
| Date | Event | Price |
|---|---|---|
| 4/24/2024 | Sold | $882,000+5.6%$341/sqft |
Source: | ||
| 3/8/2024 | Contingent | $835,000$323/sqft |
Source: | ||
| 2/22/2024 | Listed for sale | $835,000+95.1%$323/sqft |
Source: | ||
| 5/9/2003 | Sold | $428,000+55.6%$166/sqft |
Source: Public Record Report a problem | ||
| 7/15/1997 | Sold | $275,000+3%$106/sqft |
Source: Public Record Report a problem | ||
Public tax history
| Year | Property taxes | Tax assessment |
|---|---|---|
| 2025 | $9,383 -37% | $163,700 -37% |
| 2024 | $14,892 +0.5% | $259,800 |
| 2023 | $14,816 0% | $259,800 |
Find assessor info on the county website
Neighborhood: Pumptown
Nearby schools
GreatSchools rating
- 7/10Menlo Park Elementary SchoolGrades: K-5Distance: 1 mi
- 7/10Woodrow Wilson Middle SchoolGrades: 6-8Distance: 0.4 mi
- 9/10J P Stevens High SchoolGrades: 9-12Distance: 1.5 mi

Get pre-qualified for a loan
At Zillow Home Loans, we can pre-qualify you in as little as 5 minutes with no impact to your credit score.An equal housing lender. NMLS #10287.


