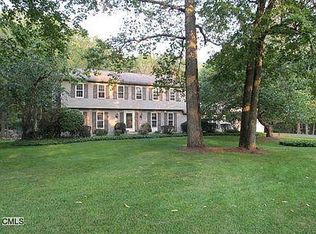Open to purchase offers. Charming 4-Bedroom Cape with Modern Upgrades on Private Acre Welcome to this beautifully renovated 4-bedroom, 3-bathroom Cape-style home, nestled on a private acre with classic stone walls and a huge fenced backyard. Completely updated in 2015, this home features gleaming hardwood floors throughout, a partially finished basement, and a detached 2-car garage. Enjoy outdoor living on the brand-new stone patio, complete with patio furniture and a grill perfect for entertaining, and both are included in the rent. Inside, you'll find a bright, modern kitchen with a new refrigerator, plus a washer and dryer located on the first floor for your convenience. All plumbing, electrical, and HVAC systems are new, ensuring comfort and peace of mind. Additional highlights include gas heat, city water, and easy access to the Merritt Parkway for a quick commute. Landscaping is professionally maintained and included in the rent, so you can relax and enjoy your beautiful surroundings. This move-in ready home combines timeless charm with the latest amenities schedule your tour today!
The owner pays for landscaping. The renter pays for all utilities.
House for rent
Accepts Zillow applications
$5,000/mo
8 Ferndale Dr, Easton, CT 06612
4beds
2,068sqft
Price may not include required fees and charges.
Single family residence
Available Tue Jul 15 2025
Dogs OK
Central air
In unit laundry
Detached parking
Forced air
What's special
Classic stone wallsPrivate acrePartially finished basementHuge fenced backyardBright modern kitchenNew refrigeratorGleaming hardwood floors
- 20 days
- on Zillow |
- -- |
- -- |
Travel times
Facts & features
Interior
Bedrooms & bathrooms
- Bedrooms: 4
- Bathrooms: 3
- Full bathrooms: 3
Heating
- Forced Air
Cooling
- Central Air
Appliances
- Included: Dishwasher, Dryer, Freezer, Microwave, Oven, Refrigerator, Washer
- Laundry: In Unit
Features
- Flooring: Hardwood
Interior area
- Total interior livable area: 2,068 sqft
Property
Parking
- Parking features: Detached, Off Street
- Details: Contact manager
Features
- Exterior features: Bicycle storage, Gas included in rent, Heating system: Forced Air, Landscaping included in rent, No Utilities included in rent, Water included in rent
Details
- Parcel number: EASTM5502DL50
Construction
Type & style
- Home type: SingleFamily
- Property subtype: Single Family Residence
Utilities & green energy
- Utilities for property: Gas, Water
Community & HOA
Location
- Region: Easton
Financial & listing details
- Lease term: 1 Year
Price history
| Date | Event | Price |
|---|---|---|
| 6/18/2025 | Price change | $5,000-9.1%$2/sqft |
Source: Zillow Rentals | ||
| 6/15/2025 | Price change | $5,500-8.3%$3/sqft |
Source: Zillow Rentals | ||
| 6/5/2025 | Listed for rent | $6,000$3/sqft |
Source: Zillow Rentals | ||
| 7/15/2020 | Sold | $589,000+1.6%$285/sqft |
Source: | ||
| 6/3/2020 | Pending sale | $580,000$280/sqft |
Source: Realty ONE Group Connect #170296666 | ||
![[object Object]](https://photos.zillowstatic.com/fp/117daacb3351af89c1bf308132b74d6d-p_i.jpg)
