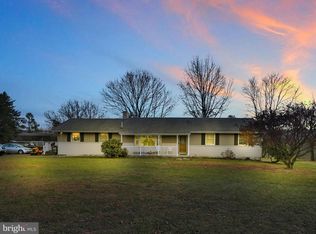Corporate owned property being sold as-is condition. No SDS and buyer is responsible for the 2% transfer tax, inspections, permits and all cost associated with them. Property is eligible under Freddie Mac First Look initiative through 03/16/2014. First home and second home purchasers may submit offers at any time, as well as NSP/non-profit. Investor offers will not be considered until after the 20 day period.
This property is off market, which means it's not currently listed for sale or rent on Zillow. This may be different from what's available on other websites or public sources.
