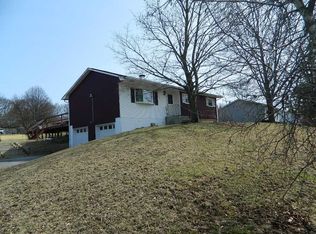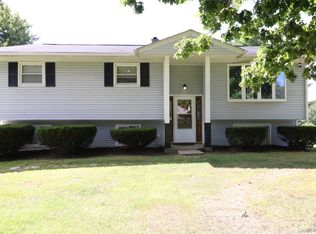Oversize lovely true ranch in beautiful, historical Hyde Park! Worry free home comes with a 1 year HOME WARRANTY from American Home Shield. 8 Fenway Drive is waiting just for you. Open concept design with roomy living room, kitchen and dining room with sliders to deck. Expanded ranch with Bonus office/den and extra large family room which also exits onto large deck overlooking the backyard . Nice size bedrooms and two full baths. 500 sq ft Media/Game room downstairs with wood burning stove and a Yamaha 7.1 Surround sound system with sub-woofer. Centrally located 10 minutes to Marist and The Culinary Institute of America, Drive In, Rollerskating and Movie Theater. Historic Roosevelt and Vanderbilt Estates, Restaurants and Breweries. 15 Minutes to Poughkeepsie train station and MTA. Only 20 minutes to Village of Rhinebeck. In person showings allowed with PPE, Covid-19 disclosure and PQ.
This property is off market, which means it's not currently listed for sale or rent on Zillow. This may be different from what's available on other websites or public sources.

