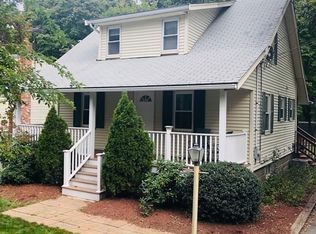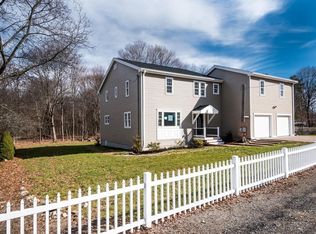**OPEN HOUSES CANCELLED - OFFER ACCEPTED** Welcome to 8 Felch Rd, an incredibly charming home in Natick under $550k! Nestled on a side street in a sought after neighborhood, this bungalow offers tons of updates and checks all the boxes. With a relaxing front porch, completely fenced in and level backyard, garden beds, storage shed, and a large deck, this property features the outdoor space you've been looking for. Enter through either the front door or mudroom in the back to find hardwood floors throughout and a freshly painted interior. Built-ins in almost every room add convenient storage and an attractive aesthetic. Stainless steel appliances and granite counters can be found in the kitchen, and a half bath and bedroom complete the first floor. Upstairs find two more spacious bedrooms and a full bath. The basement is finished for even more living space! Young HVAC system is top of the line and heated by gas, and central air is an added bonus!
This property is off market, which means it's not currently listed for sale or rent on Zillow. This may be different from what's available on other websites or public sources.

