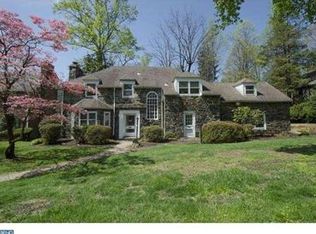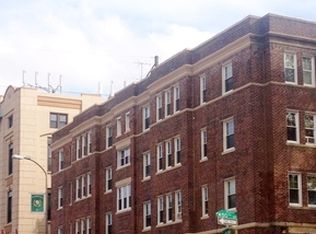The party starts here. The Pool Party that is! Wonderful expanded home with a great backyard pool is great for parties. You will love the rest of the house for everyday living. Be sure and check out the video. This house will charm you starting with the sunporch in the front . Inside the large fireside living room with hardwood floors leads to a formal dining room. Large enough for family dinners and yet cozy for intimate dining. The kitchen leads to a marvelous addition. You will live in this section of the house as the large breakfast room overlooks the pool which is accessed by sliders. There is an outside entrance from the breakfast room to the driveway and is so convenient for coming and going. The huge family room off the breakfast room has radiant heat. There is a first floor laundry and powder room tucked in the corner of this room. Upstairs you will find 4/5 bedrooms. The master bedroom with master bath has ample closet space. One of the bedrooms is being used as a den. Two more bedrooms and one of which has a full private bath. The 5th room is a smaller bonus room which has been used as bedroom, and would make the perfect home office. The basement is unfinished and has plenty of storage space. The grounds are well landscaped. The pool has a party shed. Tree lined wonderful Carroll Park neighborhood. Walk to train location. This is the home you have been waiting for. Come home to 8 Farwood Road. 2020-08-17
This property is off market, which means it's not currently listed for sale or rent on Zillow. This may be different from what's available on other websites or public sources.


