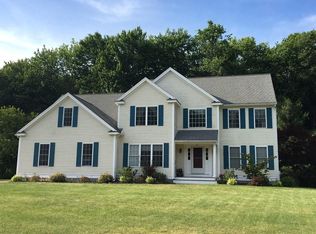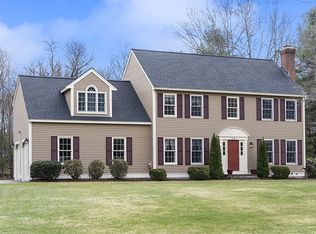Rare resale in beautiful Partridge Hollow Subdivision. This is a stately colonial with a grand open foyer located on 1.36 acres in a quiet cul-de-sac. Home is bright and clean and features a large fully applianced country style kitchen with island and breakfast area and new slider. Beautiful step up family room with new hardwoods, cathedral ceiling and fireplace..great for entertaining. First floor also features dining room and living room or office depending on your needs. Large master bedroom (24x24) over garage with his and her closets and private master bath with shower stall. The other three bedrooms are good sized! Laundry conveniently located on the first floor. Town water and sewer, large wood deck, sprinkler and alarm system and Weil McClain furnace.
This property is off market, which means it's not currently listed for sale or rent on Zillow. This may be different from what's available on other websites or public sources.

