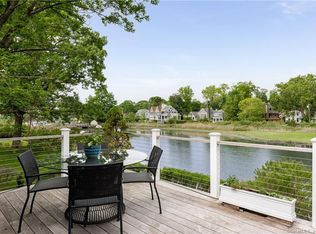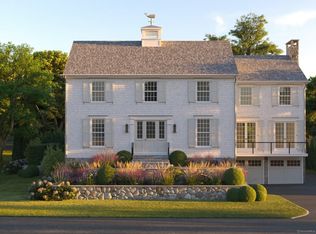Don't miss this charming, well maintained, three bedroom/two bath, Cape Cod home. It is the Best Value in Rowayton for Direct Waterfront, the flexible layout, with two bedrooms on the first floor and and one on the second floor, offers opportunity for a guest area or home office. The living room has a fireplace and the kitchen has granite counters. It is located in the desirable Farm Creek area, on the tidal inlet, mid way between the Rowayton center and Bayley Beach. Enjoy sitting on your deck overlooking the water with ducks and swans swimming by. Have a wonderful dinner in one of several Rowayton restaurants or visit SONO for all it has to offer. If a quick trip to NYC is in order it can be done in under one hour. The village of Rowayton is ever changing, come for a visit and stay a lifetime.
This property is off market, which means it's not currently listed for sale or rent on Zillow. This may be different from what's available on other websites or public sources.

