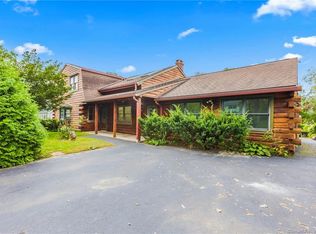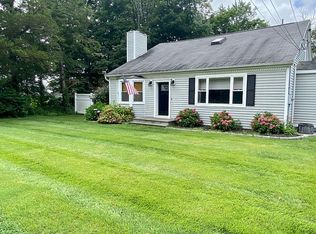Sold for $510,000 on 04/16/25
$510,000
8 Fanton Road, Danbury, CT 06811
3beds
1,515sqft
Single Family Residence
Built in 1956
0.53 Acres Lot
$533,700 Zestimate®
$337/sqft
$3,444 Estimated rent
Home value
$533,700
$480,000 - $592,000
$3,444/mo
Zestimate® history
Loading...
Owner options
Explore your selling options
What's special
New meets old in this vintage 1950s ranch with modern additions including central ac, two gar garage, new windows, brand new septic system, wood flooring throughout, brand new marble classic black and white flooring, brand new kitchen and laundry room fixtures with quartz countertops, spacious ensuite master bath, large walk in closet with custom shelving, light and bright large bedrooms, winter lake views of Marjorie Manor Reservoir, just minutes to the cozy New Fairfield center, Candlewood Lake and Bear Mountain Park. The enormous basement is finish ready with bright windows and is heated with walkout to enormous backyard., just needs a little TLC to expand the living space to well over 2000 square feet. New deck yields stunning views of the lake through winter and spring with incredible sunset views year round. This home boasts vintage fixtures original the house that are beloved by the homeowner. Built in cabinetry surrounding the fireplace together with a custom bench seating storage just waiting for a country table to complete the dining area. Full eat in kitchen, new dishwasher and glass top stove, all invite you to enjoy this delightful home. New fence for your pup's safety. In addition making this home picture perfect. 17 year young roof, new toilet fixtures complete this spacious charmer. MUST SEE TO APPRECIATE.
Zillow last checked: 8 hours ago
Listing updated: April 16, 2025 at 06:09am
Listed by:
Dina DiPaola-Gulli 914-447-7064,
Keller Williams Realty Group 914-713-3270
Bought with:
Santiago Jaraba Chacon, REB.0795615
eRealty Advisors, Inc.
Source: Smart MLS,MLS#: 24065314
Facts & features
Interior
Bedrooms & bathrooms
- Bedrooms: 3
- Bathrooms: 2
- Full bathrooms: 2
Primary bedroom
- Features: Bedroom Suite, Full Bath, Walk-In Closet(s), Hardwood Floor
- Level: Main
Bedroom
- Features: Ceiling Fan(s), Hardwood Floor
- Level: Main
Bedroom
- Features: Ceiling Fan(s), Hardwood Floor
- Level: Main
Dining room
- Features: Built-in Features, Combination Liv/Din Rm, Hardwood Floor
- Level: Main
Kitchen
- Features: Quartz Counters, Eating Space, Marble Floor, Tile Floor
- Level: Main
Living room
- Features: Bookcases, Built-in Features, Combination Liv/Din Rm, Fireplace, Hardwood Floor
- Level: Main
Other
- Features: Balcony/Deck, Quartz Counters, Laundry Hookup, Pantry, Marble Floor, Tile Floor
- Level: Main
Heating
- Hot Water, Oil
Cooling
- Central Air
Appliances
- Included: Electric Range, Oven/Range, Oven, Refrigerator, Dishwasher, Washer, Dryer
- Laundry: Main Level
Features
- Basement: Full
- Attic: Access Via Hatch
- Number of fireplaces: 1
Interior area
- Total structure area: 1,515
- Total interior livable area: 1,515 sqft
- Finished area above ground: 1,515
Property
Parking
- Total spaces: 4
- Parking features: Attached, Driveway, Paved
- Attached garage spaces: 2
- Has uncovered spaces: Yes
Lot
- Size: 0.53 Acres
- Features: Level
Details
- Parcel number: 70937
- Zoning: RA20
Construction
Type & style
- Home type: SingleFamily
- Architectural style: Ranch
- Property subtype: Single Family Residence
Materials
- Vinyl Siding
- Foundation: Block
- Roof: Asphalt
Condition
- New construction: No
- Year built: 1956
Utilities & green energy
- Sewer: Septic Tank
- Water: Well
Community & neighborhood
Location
- Region: Danbury
- Subdivision: Marjorie Manor
Price history
| Date | Event | Price |
|---|---|---|
| 4/16/2025 | Sold | $510,000+2%$337/sqft |
Source: | ||
| 1/9/2025 | Pending sale | $499,999$330/sqft |
Source: | ||
| 12/22/2024 | Price change | $499,999+0.4%$330/sqft |
Source: | ||
| 11/14/2024 | Price change | $498,000-0.2%$329/sqft |
Source: | ||
| 10/28/2024 | Listed for sale | $499,000$329/sqft |
Source: | ||
Public tax history
| Year | Property taxes | Tax assessment |
|---|---|---|
| 2025 | $6,158 +2.3% | $246,400 |
| 2024 | $6,022 +4.7% | $246,400 |
| 2023 | $5,749 +13% | $246,400 +36.7% |
Find assessor info on the county website
Neighborhood: 06811
Nearby schools
GreatSchools rating
- 4/10Pembroke SchoolGrades: K-5Distance: 1 mi
- 2/10Broadview Middle SchoolGrades: 6-8Distance: 3.3 mi
- 2/10Danbury High SchoolGrades: 9-12Distance: 2.3 mi

Get pre-qualified for a loan
At Zillow Home Loans, we can pre-qualify you in as little as 5 minutes with no impact to your credit score.An equal housing lender. NMLS #10287.
Sell for more on Zillow
Get a free Zillow Showcase℠ listing and you could sell for .
$533,700
2% more+ $10,674
With Zillow Showcase(estimated)
$544,374
