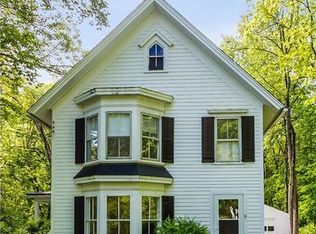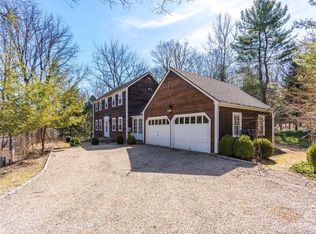Calling all anglers, paddlers, hikers, bikers, riders, climbers, swimmers, ski-ers and car enthuisasts. If you’ve been dreaming of buying a home in Litchfield County hop in the car, rev up the Harley or take Metro North to 8 Falls Mountain Road in Salisbury, CT. This 3 bedroom, 2 full bathroom light filled, two story, bay windowed Victorian is set back on a pretty little side road that’s central to most every activity you can imagine. If you lived here you’d be steps from the Housatonic River and minutes from the Appalachian Trail, Lime Rock Race Park, Salisbury Ski Jump, Mohawk Mountain. As a resident of Salisbury you can swim at the lakeside beach and enjoy the indoor pool, tennis courts and 9-hole golf course on the Hotchkiss School campus. After a day filled with activities stop in town at the local market, visit one of Salisbury’s or Falls Village’s highly rated restaurants and bakeries or pick berries at a local farm. Return home to relax and enjoy the sound of water rushing over the falls in summer or the crackling of wood burning in the Vermont Castings stove in winter. A small, private yard with an expansive deck is yours to enjoy. Life well lived awaits in this idyllic property that served as a much loved gathering place for the current owners. Priced so you can add touches that make it your own; empty so you can move in quickly and enjoy Salisbury this summer. Additional photos, floor plans and room dimensions to follow.
This property is off market, which means it's not currently listed for sale or rent on Zillow. This may be different from what's available on other websites or public sources.

