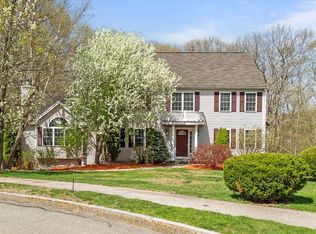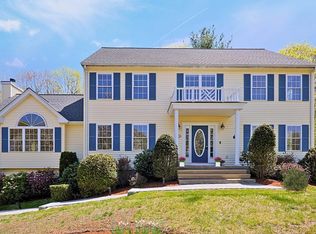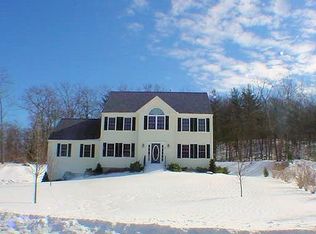Quintessential white picket fencing & farmers porch adorn this home situated on a large lot at the end of cul-de-sac, abutting trail to Gates Pond White.This home has a very open floor plan. Cathedral ceiling family room w/ loads of natural light & gas fire place is attached to the kitchen.The kitchen has SS appliance, a Wolf gas cooktop & a hooded vent. Sliders to the large deck w/a retractable awning. Formal dining room off kitchen. Home office w/ french doors for privacy. Additional 2nd home office on first floor or could be a yoga room, workout room, study room.....Full finished basement includes a 5th bedroom ideal for guests, a 3/4 bath w/shower stall & large game room or home gym. Tons of closet space. 4 generously sized bedrooms on 2nd floor. Cathedral ceiling master w/walk in closet & master bath w/dual vanities, jetted tub, shower stall and linen closet. Attic has custom builtins for storage. Entire 1st floor is wired for sound and has built in speakers. 1st floor laundry.
This property is off market, which means it's not currently listed for sale or rent on Zillow. This may be different from what's available on other websites or public sources.


