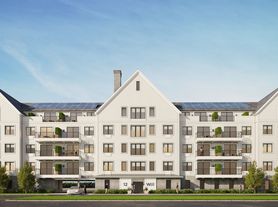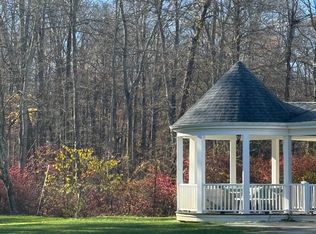Beautiful Cape-Cod style home set on a desirable, tree-lined street in a prime location. This newly renovated home features a gorgeous kitchen w/ upscale appliances, ample seating for at least 4-5 at the island and open floor plan- perfect for entertaining and everyday living. The kitchen opens to a large family room w/ recessed lighting, large bay window with views of the front yard & wood burning fireplace, perfect for cozy nights. The light-filled dining area w/ exposed brick fireplace, new skylights, and built in shelves provides charm & character. The main level provides 3 bedrooms and full bath for easy one level living. The second level boasts the large primary bedroom with ample closet space, and gorgeous new master bathroom featuring a large walk-in glass enclosed shower, double vanity, high end fixtures and modern tile - a serene space to unwind and relax. Freshly painted interior and exterior, new light wide plank hardwood flooring, updated lighting and central AC provide comfort all year long. A 2 car garage with epoxy flooring, with access directly into the sunroom/mudroom and a convenient door to exit into the front yard. Protected access from the garage into the home provides ease and comfort during inclement weather. The large sunroom accessed from the kitchen provides a variety of uses. Excellent commuting location just off route 7, set in a beautiful walkable neighborhood.
House for rent
$5,995/mo
Fees may apply
8 Fairview Ln, Wilton, CT 06897
4beds
2,102sqft
Price may not include required fees and charges.
Singlefamily
Available now
No pets
Central air
-- Laundry
2 Attached garage spaces parking
Oil, fireplace
What's special
Wood burning fireplaceCentral acDesirable tree-lined streetRecessed lightingExposed brick fireplaceHigh end fixturesUpscale appliances
- 69 days |
- -- |
- -- |
Travel times
Looking to buy when your lease ends?
Consider a first-time homebuyer savings account designed to grow your down payment with up to a 6% match & a competitive APY.
Facts & features
Interior
Bedrooms & bathrooms
- Bedrooms: 4
- Bathrooms: 2
- Full bathrooms: 2
Heating
- Oil, Fireplace
Cooling
- Central Air
Appliances
- Included: Dishwasher, Refrigerator
Features
- Has basement: Yes
- Has fireplace: Yes
Interior area
- Total interior livable area: 2,102 sqft
Property
Parking
- Total spaces: 2
- Parking features: Attached, Covered
- Has attached garage: Yes
- Details: Contact manager
Features
- Exterior features: Architecture Style: Cape Cod, Attached, Breezeway, Few Trees, Heating system: Hot Water, Heating: Oil, Level, Lot Features: Few Trees, Level, Pets - No, Water Heater
Details
- Parcel number: WILTM0035B016L00
Construction
Type & style
- Home type: SingleFamily
- Architectural style: CapeCod
- Property subtype: SingleFamily
Condition
- Year built: 1954
Community & HOA
Location
- Region: Wilton
Financial & listing details
- Lease term: 12 Months,Month To Month
Price history
| Date | Event | Price |
|---|---|---|
| 10/1/2025 | Price change | $5,995-11.2%$3/sqft |
Source: Smart MLS #24122966 | ||
| 8/30/2025 | Listed for rent | $6,750$3/sqft |
Source: Smart MLS #24122966 | ||
| 12/20/2024 | Sold | $710,000+11%$338/sqft |
Source: | ||
| 11/13/2024 | Pending sale | $639,900$304/sqft |
Source: | ||
| 11/9/2024 | Listed for sale | $639,900$304/sqft |
Source: | ||

