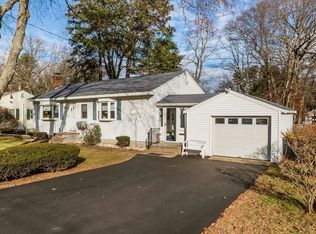Sold for $685,000 on 07/26/24
$685,000
8 Fairbrook Rd, Framingham, MA 01701
3beds
1,610sqft
Single Family Residence
Built in 1955
10,846 Square Feet Lot
$694,800 Zestimate®
$425/sqft
$3,312 Estimated rent
Home value
$694,800
$639,000 - $757,000
$3,312/mo
Zestimate® history
Loading...
Owner options
Explore your selling options
What's special
Welcome to this inviting, beautifully renovated ranch in one of Framingham's most desirable neighborhoods on the North side. This sophisticated home features an open floorplan with a newly remodeled kitchen that flows into a serene living area, complete with a cozy fireplace. Three elegant bedrooms with gleaming hardwood floors offer tranquil retreats. The unique open staircase leads to a captivating finished lower level boasting a large multipurpose flex room, a full bathroom, a laundry room, and ample storage. Step outside to the private and harmonious backyard, recently landscaped, with beautiful patio for entertaining, and fenced yard for added security. With newer windows, electrical, plumbing, and recently updated boiler and hot water heater, this home is both timeless and completely move-in ready. A true incomparable gem that you must see!
Zillow last checked: 8 hours ago
Listing updated: July 30, 2024 at 10:07am
Listed by:
Paul Neavyn 617-721-8384,
Mathieu Newton Sotheby's International Realty 508-366-9608
Bought with:
Lindsey Bazigian
Lamacchia Realty, Inc.
Source: MLS PIN,MLS#: 73251727
Facts & features
Interior
Bedrooms & bathrooms
- Bedrooms: 3
- Bathrooms: 2
- Full bathrooms: 2
- Main level bathrooms: 1
- Main level bedrooms: 3
Primary bedroom
- Features: Ceiling Fan(s), Closet/Cabinets - Custom Built, Flooring - Hardwood, Lighting - Overhead, Closet - Double
- Level: Main,First
- Area: 169
- Dimensions: 13 x 13
Bedroom 2
- Features: Ceiling Fan(s), Closet, Flooring - Hardwood, Lighting - Overhead
- Level: Main,First
- Area: 108
- Dimensions: 12 x 9
Bedroom 3
- Features: Closet, Flooring - Hardwood, Lighting - Overhead
- Level: Main,First
- Area: 90
- Dimensions: 10 x 9
Bathroom 1
- Features: Bathroom - Full, Bathroom - Tiled With Tub & Shower, Flooring - Stone/Ceramic Tile, Remodeled, Lighting - Sconce, Lighting - Pendant, Lighting - Overhead
- Level: Main,First
- Area: 48
- Dimensions: 8 x 6
Bathroom 2
- Features: Bathroom - 3/4, Bathroom - Tiled With Shower Stall, Flooring - Stone/Ceramic Tile, Remodeled, Lighting - Sconce
- Level: Basement
- Area: 56
- Dimensions: 8 x 7
Kitchen
- Features: Flooring - Hardwood, Countertops - Stone/Granite/Solid, Exterior Access, Open Floorplan, Recessed Lighting, Remodeled
- Level: Main,First
- Area: 126
- Dimensions: 14 x 9
Living room
- Features: Flooring - Hardwood, Exterior Access, Open Floorplan, Recessed Lighting
- Level: Main,First
- Area: 338
- Dimensions: 26 x 13
Heating
- Baseboard, Oil
Cooling
- None
Appliances
- Laundry: Flooring - Stone/Ceramic Tile, Electric Dryer Hookup, Recessed Lighting, Washer Hookup, Lighting - Overhead, In Basement
Features
- Closet, Lighting - Overhead, Play Room, Internet Available - Broadband
- Flooring: Tile, Hardwood, Flooring - Vinyl
- Doors: Insulated Doors
- Windows: Insulated Windows
- Basement: Full,Finished,Interior Entry
- Number of fireplaces: 1
- Fireplace features: Living Room
Interior area
- Total structure area: 1,610
- Total interior livable area: 1,610 sqft
Property
Parking
- Total spaces: 6
- Parking features: Paved Drive, Off Street, Paved
- Uncovered spaces: 6
Accessibility
- Accessibility features: No
Features
- Patio & porch: Patio
- Exterior features: Patio, Rain Gutters, Hot Tub/Spa, Storage, Fenced Yard, Outdoor Shower
- Has spa: Yes
- Spa features: Private
- Fencing: Fenced/Enclosed,Fenced
- Frontage length: 30.00
Lot
- Size: 10,846 sqft
- Features: Cleared, Level
Details
- Parcel number: M:048 B:72 L:8173 U:000,497335
- Zoning: R-1
Construction
Type & style
- Home type: SingleFamily
- Architectural style: Ranch
- Property subtype: Single Family Residence
Materials
- Frame
- Foundation: Concrete Perimeter
- Roof: Shingle
Condition
- Year built: 1955
Utilities & green energy
- Electric: 110 Volts, 220 Volts, Circuit Breakers, 200+ Amp Service
- Sewer: Public Sewer
- Water: Public
- Utilities for property: for Electric Range, for Electric Dryer, Washer Hookup
Green energy
- Energy efficient items: Thermostat
Community & neighborhood
Community
- Community features: Public Transportation, Shopping, Park, Walk/Jog Trails, Laundromat, Bike Path, Conservation Area, Highway Access, House of Worship, Public School
Location
- Region: Framingham
Other
Other facts
- Listing terms: Contract
- Road surface type: Paved
Price history
| Date | Event | Price |
|---|---|---|
| 7/26/2024 | Sold | $685,000+1.5%$425/sqft |
Source: MLS PIN #73251727 Report a problem | ||
| 6/25/2024 | Contingent | $675,000$419/sqft |
Source: MLS PIN #73251727 Report a problem | ||
| 6/13/2024 | Listed for sale | $675,000+50.3%$419/sqft |
Source: MLS PIN #73251727 Report a problem | ||
| 6/21/2019 | Sold | $449,000+4.7%$279/sqft |
Source: Public Record Report a problem | ||
| 5/18/2019 | Listed for sale | $429,000+56.5%$266/sqft |
Source: Lisa Berry Properties #72502985 Report a problem | ||
Public tax history
| Year | Property taxes | Tax assessment |
|---|---|---|
| 2025 | $7,443 +3.1% | $623,400 +7.6% |
| 2024 | $7,221 +4.6% | $579,500 +9.9% |
| 2023 | $6,904 +5.6% | $527,400 +10.9% |
Find assessor info on the county website
Neighborhood: 01701
Nearby schools
GreatSchools rating
- 4/10Charlotte A. Dunning Elementary SchoolGrades: K-5Distance: 0.5 mi
- 4/10Walsh Middle SchoolGrades: 6-8Distance: 0.4 mi
- 5/10Framingham High SchoolGrades: 9-12Distance: 0.9 mi
Schools provided by the listing agent
- Elementary: Hemenway
- Middle: Walsh
- High: Framingham
Source: MLS PIN. This data may not be complete. We recommend contacting the local school district to confirm school assignments for this home.
Get a cash offer in 3 minutes
Find out how much your home could sell for in as little as 3 minutes with a no-obligation cash offer.
Estimated market value
$694,800
Get a cash offer in 3 minutes
Find out how much your home could sell for in as little as 3 minutes with a no-obligation cash offer.
Estimated market value
$694,800
