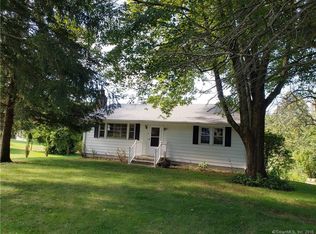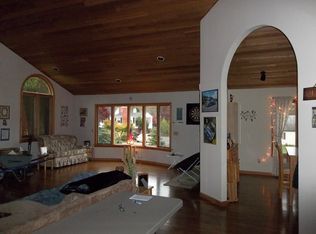Sold for $505,000 on 05/09/23
$505,000
8 Evergreen Road, Newtown, CT 06482
3beds
1,808sqft
Single Family Residence
Built in 1947
1.25 Acres Lot
$568,500 Zestimate®
$279/sqft
$3,434 Estimated rent
Home value
$568,500
$540,000 - $597,000
$3,434/mo
Zestimate® history
Loading...
Owner options
Explore your selling options
What's special
Come quickly to see this charming in-town three bedroom two and a half bathroom cape on 1.25 acres of gorgeous flat yard. This cape offers a main level primary bedroom with hardwood floors, a full bath and walk in closet. Upstairs are two more bedrooms with a full bathroom in between with a tub/shower combo great for kids' bath time. Back downstairs is a living room that has a centrally focused gas fireplace for those chilly nights, a well appointed kitchen with stainless steel appliances including a wine fridge. Abundant cabinets, including a pantry cabinet, give ample space for all the cookery and ingredients needed to provide home cooked meals or entertain in style. Step down into the attached dining area that flows though the French doors onto the patio for outdoor occasions. The lower level provides space away from the bustle of the main level with a family room area perfect for a play room, game room or cave of any sort you'd prefer. Down in this finished space is also the laundry room flanked by a counter area with more cabinets for art supplies, craft supplies, games or whatever extra space you need! Adjacent is the furnace room with a larger storage area for those items you don't need every day. Go on outside and enjoy sitting or cooking on the patio while friends and family play games in the yard, or enjoy the outdoors yourself as you tend to your fenced in garden. It is a treasure to find such a flat and open back yard just waiting for its next owners! Please note that the two upstairs bedrooms utilize dressers for their clothing as there are no closets in the rooms, but there is a shared closet in the hall for any hanging clothes.
Zillow last checked: 8 hours ago
Listing updated: May 09, 2023 at 01:49pm
Listed by:
Kristen Stolfi 203-512-1234,
Berkshire Hathaway NE Prop. 203-426-8426
Bought with:
Raymond Magnani, RES.0793534
Houlihan Lawrence
Source: Smart MLS,MLS#: 170553842
Facts & features
Interior
Bedrooms & bathrooms
- Bedrooms: 3
- Bathrooms: 3
- Full bathrooms: 2
- 1/2 bathrooms: 1
Primary bedroom
- Features: Full Bath, Hardwood Floor, Walk-In Closet(s)
- Level: Main
Bedroom
- Features: Hardwood Floor
- Level: Upper
Bedroom
- Features: Hardwood Floor
- Level: Upper
Bathroom
- Level: Main
Bathroom
- Features: Tile Floor, Tub w/Shower
- Level: Upper
Dining room
- Features: French Doors
- Level: Main
Family room
- Level: Lower
Kitchen
- Features: Granite Counters, Tile Floor
- Level: Main
Living room
- Features: Gas Log Fireplace, Hardwood Floor
- Level: Main
Heating
- Forced Air, Oil
Cooling
- Central Air
Appliances
- Included: Oven/Range, Range Hood, Refrigerator, Dishwasher, Washer, Dryer, Wine Cooler, Electric Water Heater
- Laundry: Lower Level
Features
- Doors: French Doors
- Basement: Partially Finished
- Attic: None
- Number of fireplaces: 1
Interior area
- Total structure area: 1,808
- Total interior livable area: 1,808 sqft
- Finished area above ground: 1,373
- Finished area below ground: 435
Property
Parking
- Total spaces: 1
- Parking features: Attached, Detached, Private, Paved
- Attached garage spaces: 1
- Has uncovered spaces: Yes
Features
- Patio & porch: Patio
- Exterior features: Garden
Lot
- Size: 1.25 Acres
- Features: Open Lot, Level
Details
- Additional structures: Shed(s)
- Parcel number: 208297
- Zoning: R-1
Construction
Type & style
- Home type: SingleFamily
- Architectural style: Cape Cod
- Property subtype: Single Family Residence
Materials
- Vinyl Siding
- Foundation: Concrete Perimeter
- Roof: Fiberglass
Condition
- New construction: No
- Year built: 1947
Utilities & green energy
- Sewer: Septic Tank
- Water: Well
Community & neighborhood
Community
- Community features: Golf, Health Club, Lake, Library, Medical Facilities, Park, Playground, Shopping/Mall
Location
- Region: Sandy Hook
Price history
| Date | Event | Price |
|---|---|---|
| 5/9/2023 | Sold | $505,000+1.2%$279/sqft |
Source: | ||
| 5/9/2023 | Pending sale | $499,000$276/sqft |
Source: | ||
| 3/30/2023 | Contingent | $499,000$276/sqft |
Source: | ||
| 3/24/2023 | Listed for sale | $499,000$276/sqft |
Source: | ||
| 3/13/2023 | Contingent | $499,000$276/sqft |
Source: | ||
Public tax history
| Year | Property taxes | Tax assessment |
|---|---|---|
| 2025 | $7,660 +6.6% | $266,540 |
| 2024 | $7,189 +2.8% | $266,540 |
| 2023 | $6,994 +7.2% | $266,540 +41.7% |
Find assessor info on the county website
Neighborhood: Sandy Hook
Nearby schools
GreatSchools rating
- 7/10Hawley Elementary SchoolGrades: K-4Distance: 0.7 mi
- 7/10Newtown Middle SchoolGrades: 7-8Distance: 0.8 mi
- 9/10Newtown High SchoolGrades: 9-12Distance: 1.5 mi
Schools provided by the listing agent
- Elementary: Hawley
- Middle: Newtown,Reed
- High: Newtown
Source: Smart MLS. This data may not be complete. We recommend contacting the local school district to confirm school assignments for this home.

Get pre-qualified for a loan
At Zillow Home Loans, we can pre-qualify you in as little as 5 minutes with no impact to your credit score.An equal housing lender. NMLS #10287.
Sell for more on Zillow
Get a free Zillow Showcase℠ listing and you could sell for .
$568,500
2% more+ $11,370
With Zillow Showcase(estimated)
$579,870
