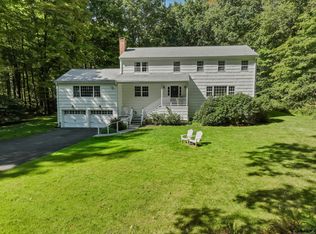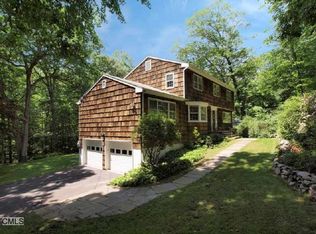Sold for $1,425,000
$1,425,000
8 Evergreen Road, New Canaan, CT 06840
4beds
3,148sqft
Single Family Residence
Built in 1958
2 Acres Lot
$1,576,500 Zestimate®
$453/sqft
$8,049 Estimated rent
Home value
$1,576,500
$1.42M - $1.75M
$8,049/mo
Zestimate® history
Loading...
Owner options
Explore your selling options
What's special
Introducing 8 Evergreen Road-a haven of space, tranquility, and serene living nestled on 2 acres of landscaped grounds. This exquisite home boasts over 3,000 square feet of thoughtfully designed living space, featuring 4 bedrooms and 2 1/2 baths. The flexible floor plan effortlessly transitions between rooms, perfect for both family living and formal entertaining. Step inside to a sunlit living room with a wood-burning fireplace and built-in bookshelves overlooking the private backyard. You will love how the kitchen and eat-in area opens to an expansive deck for grilling and entertaining. Working from home is a treat in the attractive first-floor office flooded with natural light. Bedrooms are generous in size with the primary bedroom enjoying an updated bathroom and overlooking the backyard. Downstairs, a large playroom/family room opens onto the stone patio ready for outdoor recreation and relaxation. With move-in readiness and charming details throughout, this home offers exceptional value, just 4 miles from downtown New Canaan, schools, and the train. Playset and Trampoline included
Zillow last checked: 8 hours ago
Listing updated: October 01, 2024 at 12:30am
Listed by:
Libby Mattson 203-820-5524,
Houlihan Lawrence 203-966-3507
Bought with:
Indira Desai Christie, RES.0808687
William Pitt Sotheby's Int'l
Source: Smart MLS,MLS#: 24002147
Facts & features
Interior
Bedrooms & bathrooms
- Bedrooms: 4
- Bathrooms: 3
- Full bathrooms: 2
- 1/2 bathrooms: 1
Primary bedroom
- Features: Full Bath, Hardwood Floor
- Level: Upper
- Area: 210 Square Feet
- Dimensions: 15 x 14
Bedroom
- Features: Hardwood Floor
- Level: Upper
- Area: 156 Square Feet
- Dimensions: 13 x 12
Bedroom
- Features: Hardwood Floor
- Level: Upper
- Area: 132 Square Feet
- Dimensions: 12 x 11
Bedroom
- Features: Hardwood Floor
- Level: Upper
- Area: 110 Square Feet
- Dimensions: 11 x 10
Dining room
- Features: Built-in Features, Hardwood Floor
- Level: Main
- Area: 169 Square Feet
- Dimensions: 13 x 13
Family room
- Features: Hardwood Floor
- Level: Main
- Area: 169 Square Feet
- Dimensions: 13 x 13
Family room
- Features: Built-in Features, Patio/Terrace
- Level: Lower
- Area: 570 Square Feet
- Dimensions: 30 x 19
Kitchen
- Features: Hardwood Floor
- Level: Main
- Area: 230 Square Feet
- Dimensions: 10 x 23
Living room
- Features: Fireplace, Hardwood Floor
- Level: Main
- Area: 336 Square Feet
- Dimensions: 14 x 24
Office
- Features: Bookcases, Built-in Features, Hardwood Floor
- Level: Main
- Area: 120 Square Feet
- Dimensions: 12 x 10
Heating
- Hot Water, Oil
Cooling
- Central Air
Appliances
- Included: Electric Cooktop, Electric Range, Water Heater
- Laundry: Lower Level
Features
- Wired for Data, Open Floorplan
- Basement: Full,Heated,Partially Finished
- Attic: Pull Down Stairs
- Number of fireplaces: 1
Interior area
- Total structure area: 3,148
- Total interior livable area: 3,148 sqft
- Finished area above ground: 2,348
- Finished area below ground: 800
Property
Parking
- Total spaces: 2
- Parking features: Attached, Garage Door Opener
- Attached garage spaces: 2
Features
- Patio & porch: Deck, Patio
Lot
- Size: 2 Acres
- Features: Wetlands, Level, Sloped
Details
- Parcel number: 188488
- Zoning: 4AC
Construction
Type & style
- Home type: SingleFamily
- Architectural style: Colonial
- Property subtype: Single Family Residence
Materials
- Shingle Siding
- Foundation: Concrete Perimeter
- Roof: Asphalt
Condition
- New construction: No
- Year built: 1958
Utilities & green energy
- Sewer: Septic Tank
- Water: Well
Community & neighborhood
Community
- Community features: Golf, Health Club, Library, Paddle Tennis, Park, Playground, Pool
Location
- Region: New Canaan
Price history
| Date | Event | Price |
|---|---|---|
| 6/26/2024 | Sold | $1,425,000+19.2%$453/sqft |
Source: | ||
| 5/10/2024 | Pending sale | $1,195,000$380/sqft |
Source: | ||
| 5/3/2024 | Listed for sale | $1,195,000+40.6%$380/sqft |
Source: | ||
| 4/1/2021 | Sold | $850,000-4%$270/sqft |
Source: | ||
| 11/20/2020 | Listing removed | $885,000$281/sqft |
Source: Chris Hussey Real Estate #170313859 Report a problem | ||
Public tax history
| Year | Property taxes | Tax assessment |
|---|---|---|
| 2025 | $14,622 +3.4% | $876,120 |
| 2024 | $14,141 +2.7% | $876,120 +20.5% |
| 2023 | $13,775 +3.1% | $727,300 |
Find assessor info on the county website
Neighborhood: 06840
Nearby schools
GreatSchools rating
- 10/10East SchoolGrades: K-4Distance: 3.1 mi
- 9/10Saxe Middle SchoolGrades: 5-8Distance: 4.2 mi
- 10/10New Canaan High SchoolGrades: 9-12Distance: 4.4 mi
Schools provided by the listing agent
- Elementary: East
- Middle: Saxe Middle
- High: New Canaan
Source: Smart MLS. This data may not be complete. We recommend contacting the local school district to confirm school assignments for this home.

Get pre-qualified for a loan
At Zillow Home Loans, we can pre-qualify you in as little as 5 minutes with no impact to your credit score.An equal housing lender. NMLS #10287.

