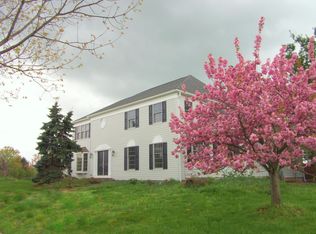Welcome to this beautiful all-brick front colonial in the sought-after Princeton Oak neighborhood, set on a meticulously maintained 0.83-acre lot. This elegant home offers 5 spacious bedrooms, 3 full bathrooms, and a 3-car garage, providing comfort, style, and ample living space. The classic center-hall layout welcomes you with a large foyer (not two-story) leading to a formal living room on the left and a formal dining room with bay windows on the right. The heart of the home is the expansive eat-in kitchen, featuring granite countertops, a 5x5 granite center island, ceramic tile flooring, a double refrigerator, and a walk-in pantry. The kitchen opens to a generous breakfast room with a picture window overlooking the large backyard, and continues into a warm, inviting family room with recessed lighting and sliding doors that lead to the patio. A versatile first-floor study or fifth bedroom sits next to a full bath, offering flexibility for guests or a home office. The oversized laundry room on the first floor adds everyday convenience. Upstairs, you'll find four bedrooms, two full baths, and a separate study room ideal for remote work or reading. The spacious master suite includes a large walk-in closet, separate dressing area, and a newly renovated master bath with an oversized shower, soaking tub, double vanity, and elegant tile flooring. Three additional bedrooms and a newer full hall bath complete the upper level. The full finished basement provides fantastic bonus space with dedicated media and playrooms, perfect for entertaining, hobbies, or relaxation. This stately and well-appointed home blends classic charm with modern upgrades and offers everything your family needs in a prestigious location.
House for rent
$5,500/mo
8 Evans Dr, Princeton Junction, NJ 08550
5beds
3,238sqft
Price is base rent and doesn't include required fees.
Singlefamily
Available Sun Jun 1 2025
No pets
Central air, electric, zoned
In unit laundry
Driveway parking
Natural gas, forced air, fireplace
What's special
Full finished basementRecessed lightingDouble refrigeratorNewly renovated master bathDouble vanitySoaking tubLarge walk-in closet
- 13 days
- on Zillow |
- -- |
- -- |
Travel times
Facts & features
Interior
Bedrooms & bathrooms
- Bedrooms: 5
- Bathrooms: 3
- Full bathrooms: 3
Rooms
- Room types: Dining Room, Family Room
Heating
- Natural Gas, Forced Air, Fireplace
Cooling
- Central Air, Electric, Zoned
Appliances
- Included: Dishwasher, Dryer, Range, Refrigerator, Washer
- Laundry: In Unit, Main Level
Features
- Dry Wall, Eat-in Kitchen, Walk In Closet
- Flooring: Wood
- Has basement: Yes
- Has fireplace: Yes
Interior area
- Total interior livable area: 3,238 sqft
Property
Parking
- Parking features: Driveway
- Details: Contact manager
Features
- Exterior features: Contact manager
Details
- Parcel number: 130002100001500010
Construction
Type & style
- Home type: SingleFamily
- Architectural style: Colonial
- Property subtype: SingleFamily
Materials
- Roof: Asphalt
Condition
- Year built: 1987
Utilities & green energy
- Utilities for property: Garbage, Sewage
Community & HOA
Location
- Region: Princeton Junction
Financial & listing details
- Lease term: Contact For Details
Price history
| Date | Event | Price |
|---|---|---|
| 4/30/2025 | Listed for rent | $5,500+44.7%$2/sqft |
Source: Bright MLS #NJME2058774 | ||
| 7/6/2015 | Sold | $675,000-9.9%$208/sqft |
Source: Public Record | ||
| 6/7/2012 | Listing removed | $3,800$1/sqft |
Source: Real Living #6049163 | ||
| 5/8/2012 | Listing removed | $748,888$231/sqft |
Source: Gloria Nilson, REALTORS, Real Living -- #6038169 | ||
| 5/8/2012 | Listed for rent | $3,800$1/sqft |
Source: Gloria Nilson, REALTORS, Real Living -- #6049163 | ||
![[object Object]](https://photos.zillowstatic.com/fp/b985723efbcf4a992502f6ac0d9d260d-p_i.jpg)
