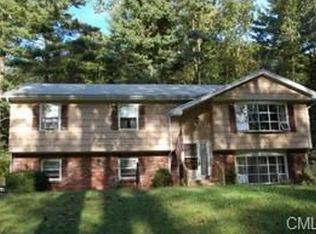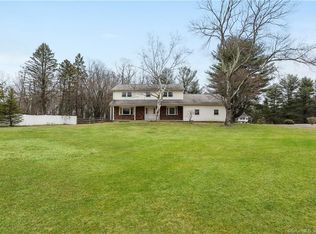PARADISE FOUND! Park-like setting in Aqua Vista in this custom built Ranch home on cul-de-sac with complete privacy. Situated on gorgeous grounds with mature plantings and lush gardens. The home offer easy living on one level, the open floor plan offers a living room with fireplace (gas), the updated kitchen has custom cabinets and stainless appliances it opens to the dining room and over sized family room with soaring ceilings and access to the large side deck and patio. The master bedroom has a bath, 2 additional spacious bedrooms shared a full updated bath. The lower level has a large play room and laundry area. The over sized 2 car garage is heated. Enjoy the hot tub on the side patio with garden views. The level yard has a screened gazebo nestled in the gardens and covered swing to relax and enjoy. The property includes and extra lot (.07 of an acre) in front. This is lake community living at its very best, situated close to all conveniences and commuter routes, Federal Road shopping is minutes away. Aqua Vista beach and boat slips a short walk away or a golf cart ride (not included). There is also a generator hook-up. A rare find in a Candlewood Lake community!
This property is off market, which means it's not currently listed for sale or rent on Zillow. This may be different from what's available on other websites or public sources.


