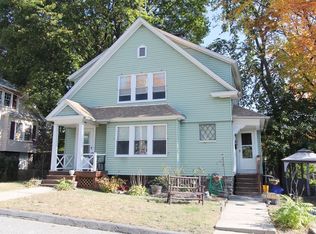Adorable bungalow near Worcester/Leicester line. Large eat in kitchen with cozy pellet stove and access to very large deck. Two updated full baths and 3 bedrooms. The lower level has a partially finished game/exercise room with finished ceiling and laundry. Freshly painted interior. New Buderus boiler and hot water tank. Enjoy a private backyard and deck and the convenience of a 2 car garage with plenty of off street parking. All appliance are included. Within walking distance of stores and restaurants.
This property is off market, which means it's not currently listed for sale or rent on Zillow. This may be different from what's available on other websites or public sources.
