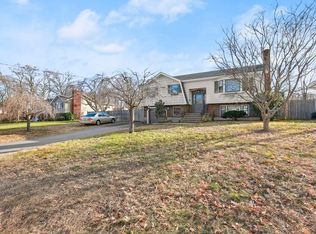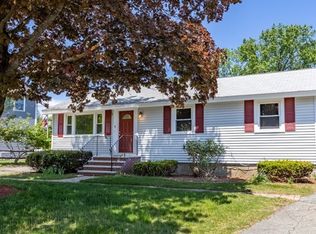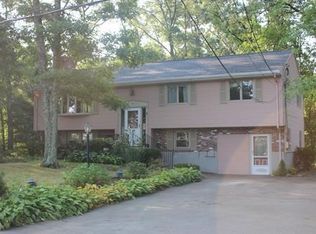Sold for $655,000
$655,000
8 Eugene Rd, Burlington, MA 01803
3beds
1,518sqft
Single Family Residence
Built in 1960
0.48 Acres Lot
$1,179,400 Zestimate®
$431/sqft
$5,043 Estimated rent
Home value
$1,179,400
$1.09M - $1.27M
$5,043/mo
Zestimate® history
Loading...
Owner options
Explore your selling options
What's special
Wonderful opportunity to build some sweat equity in this well-maintained 3 bedroom, 1 bathroom home. Main level features large living room with fireplace and picture window, dining room with bay window and open to spacious kitchen with lots of cabinets, and sunny and bright enclosed porch that leads to the basement below or to the completely fenced-in back yard. Three bedrooms with ample closet space and a full bath complete the first level. Basement is partially finished featuring large family/Rec room with fireplace, workshop/storage room, laundry room, and garage – plenty of room to expand for additional living area. Hardwood floors on main level under carpet. Boiler and roof are about 10 years old. Convenient location with just minutes to rte. 128, Middlesex Commons, Lahey Health, Burlington Mall, The District, Third Ave, Wegmans shops & more. Make this your dream home!
Zillow last checked: 8 hours ago
Listing updated: April 11, 2023 at 10:52am
Listed by:
Victoria Kustov 781-956-7789,
Elite Realty Experts, LLC 781-421-5800
Bought with:
Joanna Schlansky
Elite Realty Experts, LLC
Source: MLS PIN,MLS#: 73080887
Facts & features
Interior
Bedrooms & bathrooms
- Bedrooms: 3
- Bathrooms: 1
- Full bathrooms: 1
- Main level bedrooms: 3
Primary bedroom
- Features: Closet, Flooring - Hardwood, Flooring - Wall to Wall Carpet
- Level: Main,First
- Area: 168
- Dimensions: 14 x 12
Bedroom 2
- Features: Closet, Flooring - Hardwood, Flooring - Wall to Wall Carpet
- Level: Main,First
- Area: 140
- Dimensions: 14 x 10
Bedroom 3
- Features: Closet, Flooring - Hardwood, Flooring - Wall to Wall Carpet
- Level: Main,First
- Area: 110
- Dimensions: 11 x 10
Primary bathroom
- Features: No
Bathroom 1
- Features: Bathroom - Full, Bathroom - 3/4, Bathroom - Tiled With Shower Stall, Bathroom - With Shower Stall, Closet
- Level: First
- Area: 48
- Dimensions: 8 x 6
Dining room
- Features: Flooring - Hardwood, Flooring - Wall to Wall Carpet, Window(s) - Bay/Bow/Box, Open Floorplan, Lighting - Overhead
- Level: Main,First
- Area: 132
- Dimensions: 12 x 11
Family room
- Features: Flooring - Vinyl, Handicap Accessible, Lighting - Overhead
- Level: Basement
- Area: 286
- Dimensions: 22 x 13
Kitchen
- Features: Flooring - Vinyl, Countertops - Stone/Granite/Solid, Recessed Lighting
- Level: Main,First
- Area: 120
- Dimensions: 12 x 10
Living room
- Features: Closet, Flooring - Hardwood, Flooring - Wall to Wall Carpet, Window(s) - Bay/Bow/Box
- Level: Main,First
- Area: 280
- Dimensions: 20 x 14
Heating
- Baseboard, Oil
Cooling
- None
Appliances
- Included: Electric Water Heater, Oven, Dishwasher, Disposal, Range, Refrigerator, Washer, Dryer
- Laundry: Electric Dryer Hookup, Washer Hookup, In Basement
Features
- Closet, Cable Hookup, Sun Room, Internet Available - Unknown
- Flooring: Tile, Carpet, Hardwood, Flooring - Wall to Wall Carpet
- Doors: Insulated Doors
- Windows: Insulated Windows, Screens
- Basement: Full,Partially Finished,Interior Entry,Garage Access,Sump Pump,Concrete
- Number of fireplaces: 2
- Fireplace features: Family Room, Living Room
Interior area
- Total structure area: 1,518
- Total interior livable area: 1,518 sqft
Property
Parking
- Total spaces: 9
- Parking features: Attached, Under, Paved Drive, Off Street, Paved
- Attached garage spaces: 1
- Uncovered spaces: 8
Accessibility
- Accessibility features: No
Features
- Patio & porch: Porch - Enclosed
- Exterior features: Porch - Enclosed, Rain Gutters, Storage, Screens, Fenced Yard
- Fencing: Fenced/Enclosed,Fenced
Lot
- Size: 0.48 Acres
- Features: Easements, Cleared, Level
Details
- Additional structures: Workshop
- Foundation area: 1092
- Parcel number: M:000057 P:000048,396455
- Zoning: RO
Construction
Type & style
- Home type: SingleFamily
- Architectural style: Ranch
- Property subtype: Single Family Residence
Materials
- Frame
- Foundation: Concrete Perimeter
- Roof: Shingle
Condition
- Year built: 1960
Utilities & green energy
- Electric: Circuit Breakers, 100 Amp Service
- Sewer: Public Sewer
- Water: Public
- Utilities for property: for Electric Range, for Electric Oven, for Electric Dryer, Washer Hookup
Community & neighborhood
Community
- Community features: Public Transportation, Shopping, Park, Walk/Jog Trails, Medical Facility, Conservation Area, Highway Access, House of Worship, Private School, Public School, University
Location
- Region: Burlington
Other
Other facts
- Listing terms: Contract
- Road surface type: Paved
Price history
| Date | Event | Price |
|---|---|---|
| 4/11/2023 | Sold | $655,000+9.2%$431/sqft |
Source: MLS PIN #73080887 Report a problem | ||
| 3/2/2023 | Contingent | $599,900$395/sqft |
Source: MLS PIN #73080887 Report a problem | ||
| 2/22/2023 | Listed for sale | $599,900$395/sqft |
Source: MLS PIN #73080887 Report a problem | ||
Public tax history
| Year | Property taxes | Tax assessment |
|---|---|---|
| 2025 | $6,965 +40.7% | $804,300 +45.3% |
| 2024 | $4,949 +5.1% | $553,600 +10.6% |
| 2023 | $4,707 +1.1% | $500,700 +7% |
Find assessor info on the county website
Neighborhood: 01803
Nearby schools
GreatSchools rating
- 7/10Memorial Elementary SchoolGrades: K-5Distance: 2.3 mi
- 7/10Marshall Simonds Middle SchoolGrades: 6-8Distance: 2.4 mi
- 9/10Burlington High SchoolGrades: PK,9-12Distance: 2.1 mi
Schools provided by the listing agent
- Elementary: Memorial
- Middle: Marshall Simond
- High: Bhs
Source: MLS PIN. This data may not be complete. We recommend contacting the local school district to confirm school assignments for this home.
Get a cash offer in 3 minutes
Find out how much your home could sell for in as little as 3 minutes with a no-obligation cash offer.
Estimated market value$1,179,400
Get a cash offer in 3 minutes
Find out how much your home could sell for in as little as 3 minutes with a no-obligation cash offer.
Estimated market value
$1,179,400


