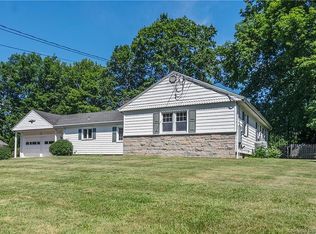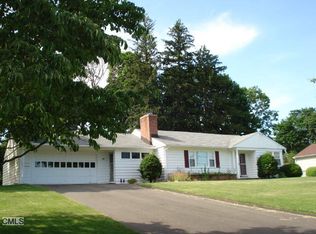You'll be ready to make an offer when you walk in the front door and see the fabulous great room with vaulted ceiling, exposed beams, wonderful fireplace hearth with a wood burning stove with built-ins on both sides. Off the great room is the dining area and eat-in-kitchen with access to the deck that overlooks the level backyard. The second level features 3 bedrooms, each with ample closet space and hardwood floors. The third level includes the master bedroom suite with full bath and a large closet with organizers. Also on this level is another bedroom which could also be used as a home office or nursery. Need more space? Check out the lower level family room that includes access to the laundry room and attached garage. But there's more! This home has solar panels which reduced the cost of electric to $9 during some months of the year. Located in a very convenient location and not far from shopping, schools and major roadways, this is a wonderful place to call home.
This property is off market, which means it's not currently listed for sale or rent on Zillow. This may be different from what's available on other websites or public sources.

