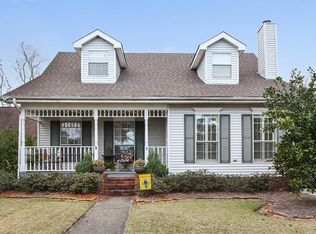Closed
Price Unknown
8 Erin Ct, River Ridge, LA 70123
4beds
3,500sqft
Single Family Residence
Built in 1980
-- sqft lot
$794,400 Zestimate®
$--/sqft
$3,023 Estimated rent
Home value
$794,400
$707,000 - $890,000
$3,023/mo
Zestimate® history
Loading...
Owner options
Explore your selling options
What's special
This is the home you’ve been searching for! Rustic charm meets refined living in this Harahan Acadian home. Located on an oversized cul-de-sac lot, this warm and welcoming retreat is move-in ready. This timeless residence offers tranquil aesthetics adjacent to New Orleans. From the inviting front porch to the spacious patio - large indoor and outdoor living spaces encourage you to sit a spell. The open living, dining area, and kitchen are built to entertain, specially designed to encourage family and guest gatherings. Around the corner, you’ll find the mudroom/laundry room, powder room and primary suite with private en-suite bath. Upstairs, a vibrant living space with three bedrooms, a full bath, and a study nook provide plenty of room for growing families. In the backyard, laze away those summer days in your own outdoor oasis. A two-tiered deck leads to an inground saltwater pool surrounded with paver deck, hot tub, and custom cabana with half bath. The cabana’s bar is the perfect place to sit and watch the game with a cold brew. The main cabana currently serves as a home gym, but the possibilities for this cozy space are endless. All this and there’s still space to swing in the majestic oak tree. Storm ready with whole home generator and located in X Flood Zone. Schedule a tour and see this charming southern beauty in person.
Zillow last checked: 8 hours ago
Listing updated: April 21, 2025 at 01:00pm
Listed by:
Mardelle Groome 504-512-0490,
Riverside Realty, Inc.
Bought with:
Kiley Martin
Freret Realty
Source: GSREIN,MLS#: 2489309
Facts & features
Interior
Bedrooms & bathrooms
- Bedrooms: 4
- Bathrooms: 3
- Full bathrooms: 2
- 1/2 bathrooms: 1
Primary bedroom
- Description: Flooring: Wood
- Level: First
- Dimensions: 20.5x11.9
Bedroom
- Description: Flooring: Carpet
- Level: Second
- Dimensions: 20.8x10.11
Bedroom
- Description: Flooring: Carpet
- Level: Second
- Dimensions: 16.7x14.4
Bedroom
- Description: Flooring: Carpet
- Level: Second
- Dimensions: 11.6x15.8
Bonus room
- Description: Flooring: Carpet
- Level: Second
- Dimensions: 20.4x15.3
Breakfast room nook
- Description: Flooring: Tile
- Level: First
- Dimensions: 10.11x14.9
Dining room
- Description: Flooring: Wood
- Level: First
- Dimensions: 12.3x27.11
Kitchen
- Description: Flooring: Tile
- Level: First
- Dimensions: 16.6x14.9
Living room
- Description: Flooring: Wood
- Level: First
- Dimensions: 20.2x22.8
Pantry
- Description: Flooring: Tile
- Level: First
- Dimensions: 8.11x6.8
Utility room
- Description: Flooring: Tile
- Level: First
- Dimensions: 19.5x8.1
Heating
- Central, Multiple Heating Units
Cooling
- Central Air, 3+ Units
Appliances
- Included: Dryer, Microwave, Oven, Range, Refrigerator, Washer
Features
- Granite Counters, Pantry, Vaulted Ceiling(s)
- Has fireplace: Yes
- Fireplace features: Wood Burning
Interior area
- Total structure area: 4,919
- Total interior livable area: 3,500 sqft
Property
Parking
- Parking features: Carport, Three or more Spaces
- Has carport: Yes
Features
- Levels: Two
- Stories: 2
- Patio & porch: Covered, Wood, Porch
- Exterior features: Fence, Porch
- Pool features: In Ground, Salt Water
Lot
- Dimensions: 67 x 112 x 135 x 111 x 101
- Features: Cul-De-Sac, City Lot
Details
- Additional structures: Cabana, Shed(s)
- Parcel number: 0930000491
- Special conditions: None
Construction
Type & style
- Home type: SingleFamily
- Architectural style: Acadian
- Property subtype: Single Family Residence
Materials
- HardiPlank Type, Vinyl Siding
- Foundation: Raised
- Roof: Asphalt,Shingle
Condition
- Excellent
- Year built: 1980
Utilities & green energy
- Electric: Generator
- Sewer: Public Sewer
- Water: Public
Community & neighborhood
Location
- Region: River Ridge
Price history
| Date | Event | Price |
|---|---|---|
| 4/21/2025 | Sold | -- |
Source: | ||
| 3/24/2025 | Contingent | $835,000$239/sqft |
Source: | ||
| 2/28/2025 | Listed for sale | $835,000$239/sqft |
Source: | ||
| 6/18/2010 | Sold | -- |
Source: Public Record Report a problem | ||
Public tax history
| Year | Property taxes | Tax assessment |
|---|---|---|
| 2024 | $2,421 +8% | $29,310 +9.7% |
| 2023 | $2,242 +45.2% | $26,710 |
| 2022 | $1,544 -25.5% | $26,710 |
Find assessor info on the county website
Neighborhood: 70123
Nearby schools
GreatSchools rating
- 6/10Harahan Elementary SchoolGrades: PK-8Distance: 0.6 mi
- 7/10Riverdale High SchoolGrades: 9-12Distance: 2.9 mi
Sell with ease on Zillow
Get a Zillow Showcase℠ listing at no additional cost and you could sell for —faster.
$794,400
2% more+$15,888
With Zillow Showcase(estimated)$810,288
