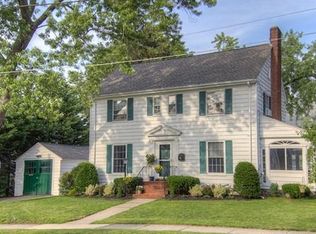Style, scale, light and the details you want await in this classic Colonial on Melrose's coveted East Side. Thoroughly renovated and beautifully appointed, turn-key in every way, simply plan your housewarming. Open concept while still providing customary gathering spaces, sunlight streams through the ribbons of windows and provides a nice patina to the walnut-stained hardwood floors with the living room hosting an off-set fireplace. The kitchen boasts quartz countertops, a dining island, pendant style row lighting, glass tile backsplash & stainless appliances and opens to the deck. Three bedrooms, a renovated full bath and office that allows walk-up access to the third floor offering possibilities of creating additional living space. The master bedroom features a dressing room, 2 closets and full bath. Ample room for recreation and exhibiting your green thumb in the flat, fenced yard. Two car garage. Close to bus, major routes and still walk to shops, dining and more! A real score.
This property is off market, which means it's not currently listed for sale or rent on Zillow. This may be different from what's available on other websites or public sources.
