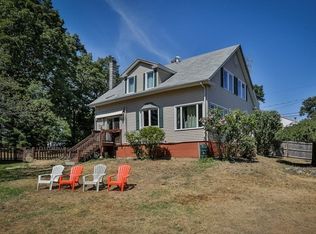Move-in ready, updated Colonial accents todays more casual lifestyle w/ spacious, open floor plan, hardwood floors, & large eat-in kitchen w/ tons of storage. The oversized welcoming foyer offers flexible space that could be used as an office or mudroom. The foyer leads you to an expansive living room w/ lots of character & charm that opens to the dining room w/ room for plenty of seating. The amenities continue w/ a ½ bath & laundry room conveniently located on the main level. The 2nd floor has 2 large bedrooms, bath & ample storage. The lower level has a huge finished family room & extra storage in the utility room. Enjoy entertaining on the spacious covered patio overlooking the beautifully landscaped, private, flat fenced in yard. You can have it all with this fabulous home, nestled in the secluded Martins Pond community, short walk to the playground & public beach, enjoy paddling or walking along the scenic trails yet conveniently located to shopping, restaurants, major highways
This property is off market, which means it's not currently listed for sale or rent on Zillow. This may be different from what's available on other websites or public sources.
